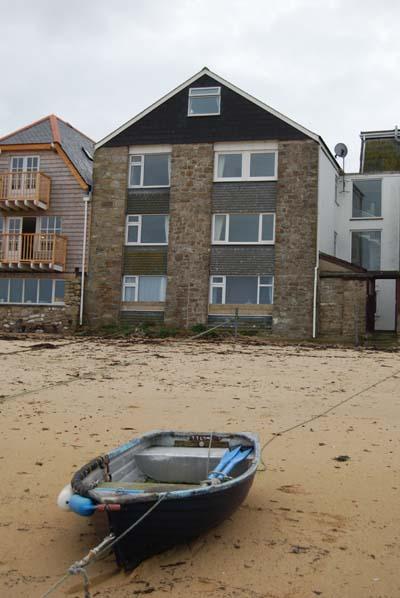
www.mpfs.co.uk/6751
A Beachside Penthouse Apartment in Isles of Scilly

|
Location: |
 |
www.mpfs.co.uk/6751
|
||
A Beachside Penthouse Apartment in Isles of Scilly |
|||
|
|||
Property Details |
|||
Flat 15, Harbour Lights, Thorofare, St. Mary's, Isles of Scilly A very individual third floor penthouse holiday apartment created in the roof space on the top floor of this traditional granite built property. The property is situated directly on the beach of the harbour of St. Mary’s and there are fine harbour and sea views from the apartment together with a communal direct access onto the beach through a private gateway. The apartments were originally created in 1987 from what was then a large Guest House, Harbour Lights is centrally located and was built on the basis that planning consent was given that the flats can only be occupied as holiday homes and cannot be used as permanent residences. Harbour Lights is centrally located within Hugh Town and close to all the shops, restaurants, harbour and other amenities. This particular flat has a convenient location on the first floor with lounge and bedroom windows all facing south. All flats in Harbour Lights have the distinct advantage of a direct beach access at the rear of the property through a communal courtyard and gate onto St. Mary’s Harbour Beach and the use of a small communal library, pay phone and washing / drying facilities (at a charge) in the main hallway. When the property was converted from a guesthouse the fittings and furnishings used were of a good standard. The property has since been well maintained on an annual basis and in the winter of 2006 the kitchen and bathroom have been totally remodelled and refurbished and new carpets and curtains have been provided throughout, the sale includes all items and equipment sufficient to meet the requirements of the English Tourist Board. The flat has been awarded a 3-Star rating by the English Tourist Board and is successfully let on the holiday market and has forward reservations for the year 2008. The flat is approached through the main front door of Harbour Lights into: Communal Hallway. Built-in bookshelves with various books for communal use. A door from this first hallway leads into: Inner Hallway which has a fully automatic washing machine and tumble dryer which is for the sole use of flat tenants (at a charge). A wide concrete spiral staircase then leads to: On the second Floor: Communal Landing A private staircase then leads to: On the Third Floor Front door gives access into: A spacious room with gable end picture window and velux roof lights to both roof pitches which all give uninterrupted views across St. Mary’s harbour. The room has been cleverly designed to incorporate: A double bed space plus a lounge area and well fitted kitchen area . Bed Sitting Room / Kitchen area 15’4” X 11’3” The bedsitting room has a built in eaves storage space with locked door. Four power points. Television aerial point. The kitchen area has a beech wood effect floor and is well fitted with a range of floor and matching wall cabinets in a wood veneer melamine finish with beech wood trim and handles and a wood veneer melamine working surface. Built in fittings include an inset stainless steel single drainer sink unit and a Stoves stainless steel built in oven and four ring ceramic hob with extractor hood over. Built in under counter refrigerator. Three power points. Electric cooker point. Part wall tiling with white convex tiles. Four branch ceiling mounted spot lamp fitting. An extension of the main bed sitting room area being close to the front door access measures 9’2” X 6’0” Built in cupboard space into the eaves. Wall cabinet housing the electric fuses. Three branch ceiling mounted spotlight fitting. Two power points. Bathroom Having a ceramic tiled floor and fully tiled walls in white with blue dado tiling as relief. A white suite comprising of low level w.c with glass shelf over. Pedestal wash hand basin with wall mirror and fluorescent light / shaver socket over. Shower cubicle with electric shower. Electric towel rail. Velux roof light. Recessed ceiling spot lamp. FURNISHINGS: All furniture, furnishings, fixtures and fittings as seen sufficient to cater for two persons and to meet “Visit Britain” Tourist Board requirements are included in the sale price. PLANNING: Planning consent exists for the flats to be occupied only as holiday homes and thus The Sail Loft cannot be used as a permanent residence. However, the present Owner has built up an excellent holiday lettings clientele base, gross rental figures are available upon request. SERVICES: Mains electricity, water and drainage are connected. ASSESSMENTS: The Sail Loft at present is jointly assessed to a single business rate with other apartments within Harbour Lights and will therefore be subject to an individual re assessment when separately owned. Water is metered and the account is divided in proportion to the size of the apartments. TENURE: Leasehold, 999 years at a non-escalating ground rent of £50 per annum. A new management company is at present being formed and a purchaser will be invited to become a share holder of the new company. The freehold will be transferred to the new management company after the sale of the last flat at Harbour Lights. N.B . The Purchaser will be required to enter into a covenant with the Vendor to retain the Vendor’s services as managing agent for the holiday letting of The Sail Loft until 31st December, 2008. |
|||
www.mpfs.co.uk/6751 |