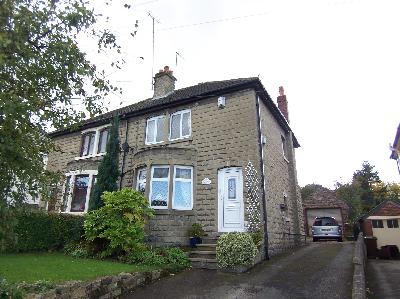
Search Property
|
Selling? |
| Let us give you an instant quote for selling YOUR property through us. |
| Click here for quote> |

Property For Sale in Pontefract |
|
2 Bed Semi-Detached Stone House in Pontefract |
 |
||||||||||||
|
||||||||||||
| Additional photos of this property | |||
|
|
|
|
|
|
|
|
|
|
|
|
|
|
|
|
|
|
||
| Key Features Include |
|
| Details of property for sale | ||
This property has substantial independent outbuildings. These particulars, whilst believed to be accurate are set out as a general outline only for guidance and do not constitute any part of an offer or contract. Intending purchasers should not rely on them as statements of representation of fact, but must satisfy themselves by inspection or otherwise as to their accuracy.
|
||
|
||
|
Looking for houses for sale in Pontefract? |
Property to sell?
Top level marketing on the largest websites in the UK including Rightmove.co.uk
0% Commission |
|
All room measurements are not to be considered as 100% correct
About Alan Meale |
Work With Us |
Customer Support |
How Can We Improve? |
Miscellaneous Sites |


 101161
101161
