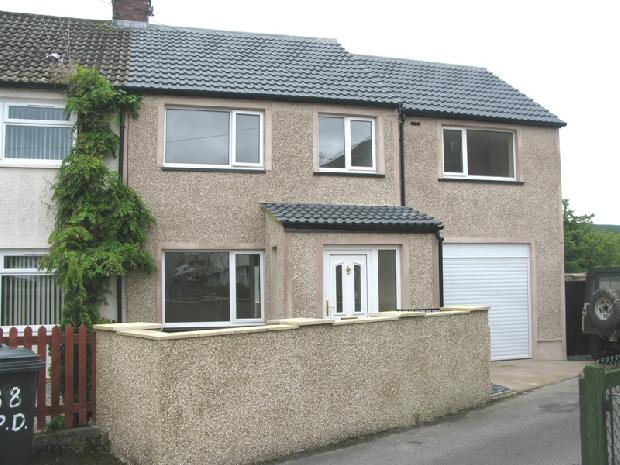
Search Property
|
Selling? |
| Let us give you an instant quote for selling YOUR property through us. |
| Click here for quote> |

Property For Sale in Cleator Moor |
|
4 Bedroom House with stunning views in Cleator Moor |
 |
||||||||||
|
||||||||||
| Additional photos of this property | |||
|
to view property call bob on 017687 80212 to view property call bob on 017687 80212 |
double oven grill double oven grill |
secure gated parking to the side secure gated parking to the side |
garage sink garage sink |
|
slated private rear garden slated private rear garden |
kitchen tap kitchen tap |
outdoor tap and power points outdoor tap and power points |
bedroom 2 2nd double bedroom 2 2nd double |
|
landing 2 landing 2 |
conservatory conservatory |
kitchen LEDS 3 kitchen LEDS 3 |
kitchen LEDS 2 kitchen LEDS 2 |
|
kitchen LEDS 1 kitchen LEDS 1 |
stairs stairs |
Top landing Top landing |
Front view Front view |
|
Rear view Rear view |
side view side view |
Conservatory & patio Conservatory & patio |
Balcony Balcony |
|
Living room, view 1 Living room, view 1 |
Living room, view 2 Living room, view 2 |
Living room, view 3 Living room, view 3 |
Kitchen Kitchen |
|
Dining Area Dining Area |
Master bedroom Master bedroom |
Bedroom 2 Bedroom 2 |
Family bathroom Family bathroom |
|
Spa bath and shower Spa bath and shower |
Shower Shower |
En-suite shower room En-suite shower room |
View from the balcony View from the balcony |
| Key Features Include |
|
| Details of property for sale | ||
This extended semi-detached property is situated in a quiet cul-de-sac on the southern edge of the popular town of Cleator Moor with views towards the Lakeland fells. There are two nearby primary schools and shops within easy walking distance. These particulars, whilst believed to be accurate are set out as a general outline only for guidance and do not constitute any part of an offer or contract. Intending purchasers should not rely on them as statements of representation of fact, but must satisfy themselves by inspection or otherwise as to their accuracy.
Energy Performance Certificate (EPC) graphs |
||
|
||
|
Looking for houses for sale in Cleator Moor? |
Property to sell?
Top level marketing on the largest websites in the UK including Rightmove.co.uk
0% Commission |
|
All room measurements are not to be considered as 100% correct
About Alan Meale |
Work With Us |
Customer Support |
How Can We Improve? |
Miscellaneous Sites |


 101884
101884
