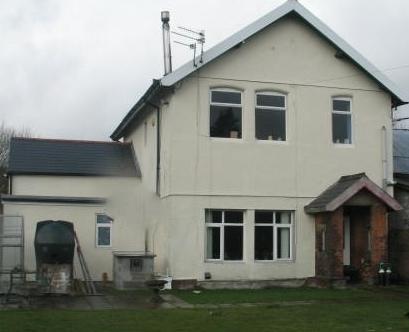
Search Property
|
Selling? |
| Let us give you an instant quote for selling YOUR property through us. |
| Click here for quote> |

Property For Sale in Talywain |
|
3 Bedroom Semi-Detached House in Talywain |
 |
||||||||||||
|
||||||||||||
| Additional photos of this property | |||
|
Front View Front View |
Front Garden View Front Garden View |
New Granny Flat Ext New Granny Flat Ext |
Living Room 1 Living Room 1 |
|
Dining room Dining room |
Living Room Living Room |
Kitchen Kitchen |
Bathroom Bathroom |
|
Granny Flat Bedroom Granny Flat Bedroom |
Granny Flat Shower and Toilet Granny Flat Shower and Toilet |
Garage and Storing Building 1 Garage and Storing Building 1 |
Rear Garage Club House with Bar Rear Garage Club House with Bar |
|
Garage Garage |
Store Rooms Store Rooms |
Container Workshop Container Workshop |
Loft Area Loft Area |
|
Garden View Garden View |
Rear Cycle Track Rear Cycle Track |
Countryside View Countryside View |
|
| Key Features Include |
|
| Details of property for sale | ||
Description These particulars, whilst believed to be accurate are set out as a general outline only for guidance and do not constitute any part of an offer or contract. Intending purchasers should not rely on them as statements of representation of fact, but must satisfy themselves by inspection or otherwise as to their accuracy.
Energy Performance Certificate (EPC) graphs |
||
|
||
|
Looking for houses for sale in Talywain? |
Property to sell?
Top level marketing on the largest websites in the UK including Rightmove.co.uk
0% Commission |
|
All room measurements are not to be considered as 100% correct
About Alan Meale |
Work With Us |
Customer Support |
How Can We Improve? |
Miscellaneous Sites |


 102090
102090
