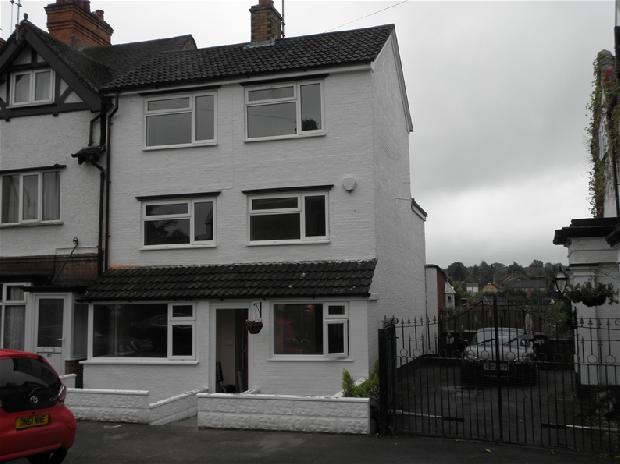
Search Property
|
Selling? |
| Let us give you an instant quote for selling YOUR property through us. |
| Click here for quote> |

Property For Sale in Uttoxeter |
|
5 Bedroom Town House in Uttoxeter |
 |
||||||||||||
|
||||||||||||
| Additional photos of this property | |||
|
Front Elevation Front Elevation |
Lounge 1 Lounge 1 |
Lounge 2 Lounge 2 |
Dining Room Dining Room |
|
Kitchen Kitchen |
Bedroom 1 Bedroom 1 |
Bedroom 2 Bedroom 2 |
Bedroom 3 Bedroom 3 |
|
Family Bathroom Family Bathroom |
Master Bedroom Master Bedroom |
Bedroom 4 Bedroom 4 |
secure rear garden secure rear garden |
| Key Features Include |
|
| Details of property for sale | ||
With external walls finished in white, this property was originally built as two cottages in the 19th Century. The property has been completely renovated to a very high standard throughout and briefly comprises an entrance hall with doors off to the Kitchen, Lounge and Dining Room. These particulars, whilst believed to be accurate are set out as a general outline only for guidance and do not constitute any part of an offer or contract. Intending purchasers should not rely on them as statements of representation of fact, but must satisfy themselves by inspection or otherwise as to their accuracy.
Energy Performance Certificate (EPC) graphs |
||
|
||
|
Looking for houses for sale in Uttoxeter? |
Property to sell?
Top level marketing on the largest websites in the UK including Rightmove.co.uk
0% Commission |
|
All room measurements are not to be considered as 100% correct
About Alan Meale |
Work With Us |
Customer Support |
How Can We Improve? |
Miscellaneous Sites |


 102958
102958
