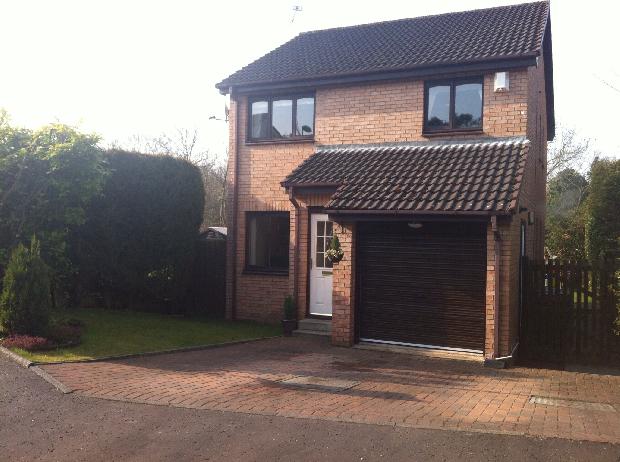
Search Property
|
Selling? |
| Let us give you an instant quote for selling YOUR property through us. |
| Click here for quote> |

Property For Sale in Linlithgow |
|
3 Bedroom Detached Property in Linlithgow |
 |
|||||||||||||
|
|||||||||||||
| Additional photos of this property | |||
|
|
Rear Garden Rear Garden |
Rear Garden Rear Garden |
Lounge Lounge |
|
Lounge Lounge |
Kitchen Kitchen |
Kitchen Kitchen |
Family Bathroom Family Bathroom |
|
Master Bedroom Master Bedroom |
Master Bedroom Master Bedroom |
Bedroom 2 Bedroom 2 |
Bedroom 3 Bedroom 3 |
|
Study/4th Bedroom Study/4th Bedroom |
|||
| Details of property for sale | ||
CLOSING DATE Wed 26th June 2013 at 12 noon. These particulars, whilst believed to be accurate are set out as a general outline only for guidance and do not constitute any part of an offer or contract. Intending purchasers should not rely on them as statements of representation of fact, but must satisfy themselves by inspection or otherwise as to their accuracy.
|
||
|
||
|
Looking for houses for sale in Linlithgow? |
Property to sell?
Top level marketing on the largest websites in the UK including Rightmove.co.uk
0% Commission |
|
All room measurements are not to be considered as 100% correct
About Alan Meale |
Work With Us |
Customer Support |
How Can We Improve? |
Miscellaneous Sites |


 103078
103078

