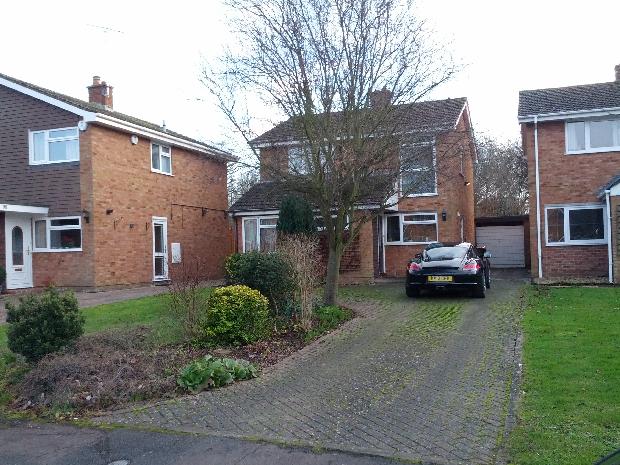
Search Property
|
Selling? |
| Let us give you an instant quote for selling YOUR property through us. |
| Click here for quote> |

Property For Sale in Leighton Buzzard |
|
4 Bedroom Detached Property in Leighton Buzzard |
 |
|||||||||||||
|
|||||||||||||
| Additional photos of this property | |||
|
|
|
|
|
|
|
|
|
|
|
|
|
|
|
|
|
|
|
|
|
|
|
|
|
|
|
|||
| Details of property for sale | ||
A modern extended four bedroom detached family house that is situated in a popular position close to local shopping facilities and schools including Cedars Upper School. The mainline train station is approx. half mile distant with the fast train reaching London Euston in approx. 35 minutes . The property benefits from fitted kitchen, lounge with real open fireplace, modern bathroom with power shower, gas central heating, double glazing and off street parking for several cars along with a single garage. The private rear garden is south facing and backs onto tall mature trees. The Grand Union canal, Tiddenfoot nature reserve, and public parks are all close by. These particulars, whilst believed to be accurate are set out as a general outline only for guidance and do not constitute any part of an offer or contract. Intending purchasers should not rely on them as statements of representation of fact, but must satisfy themselves by inspection or otherwise as to their accuracy.
Energy Performance Certificate (EPC) graphs |
||
|
||
|
Looking for houses for sale in Leighton Buzzard? |
Property to sell?
Top level marketing on the largest websites in the UK including Rightmove.co.uk
0% Commission |
|
All room measurements are not to be considered as 100% correct
About Alan Meale |
Work With Us |
Customer Support |
How Can We Improve? |
Miscellaneous Sites |


 103079
103079

