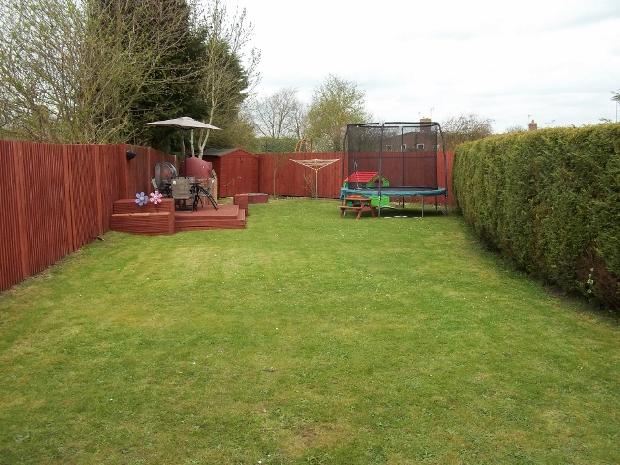
Search Property
|
Selling? |
| Let us give you an instant quote for selling YOUR property through us. |
| Click here for quote> |

Property For Sale in Welwyn Garden City |
|
3 Bedroom Semi-Detached House in Welwyn Garden City |
 |
||||||||||||
|
||||||||||||
| Additional photos of this property | |||
|
|
|
|
|
|
|
|
|
|
|
|
|
|
|
| Key Features Include |
|
| Details of property for sale | ||
A very well presented and well proportioned semi detached three bedroom home in Welwyn Garden City. Benefitting from double glazed Upvc windows, Gas central heating, first floor bathroom and large rear garden. The property is ideally located close to local shops, and the very popular town centre, boasting a large John Lewis department store, the Howard Centre, Train Station (0.9miles) and Sainsbury's supermarket. There is also a Morrisons Supermarket within 2 miles. These particulars, whilst believed to be accurate are set out as a general outline only for guidance and do not constitute any part of an offer or contract. Intending purchasers should not rely on them as statements of representation of fact, but must satisfy themselves by inspection or otherwise as to their accuracy.
Energy Performance Certificate (EPC) graphs |
||
|
||
|
Looking for houses for sale in Welwyn Garden City? |
Property to sell?
Top level marketing on the largest websites in the UK including Rightmove.co.uk
0% Commission |
|
All room measurements are not to be considered as 100% correct
About Alan Meale |
Work With Us |
Customer Support |
How Can We Improve? |
Miscellaneous Sites |


 103143
103143
