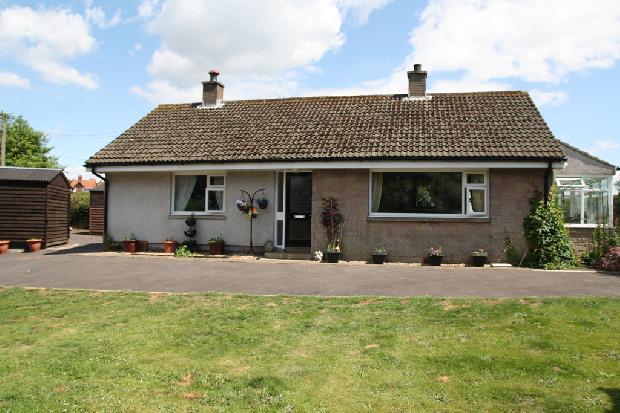
Search Property

Property For Sale in ANNAN |
|
BELMONT in ANNAN |
 |
||||||||||
|
||||||||||
| Additional photos of this property | |||
 Front aspect Front aspect
Front aspect |
Lounge Lounge |
Lounge Lounge |
Multifuel stove Inglenook Multifuel stove Inglenook |
|
Kitchen Kitchen |
Kitchen Kitchen |
Dining room Dining room |
south aspect south aspect |
|
side garden side garden |
front front |
Outside Outside |
|
|
View from kitchen View from kitchen |
Front garden Front garden |
Stables Stables |
stables stables |
|
second bedroom second bedroom |
Second Bedroom Second Bedroom |
|
Bedroom 1 Bedroom 1 |
| Details of property for sale | ||
A well presented rural property offered in walk in condition, in the pretty commuter village of Cummertrees on the beautiful Solway Coast Heritage Trail. Scenic rural setting yet convenient for all major access routes and within easy walking distance to Powfoot Golf Course and the beach. The property offers Hallway (4.46m x 3.03m) at widest point L-shaped reception hallway accessed via glazed wooden door to front. Built in cupboard. Laminated wood flooring. Wall mounted central heating radiator. Plug points. Access to three bedrooms, bathroom and Lounge. Loft access. These particulars, whilst believed to be accurate are set out as a general outline only for guidance and do not constitute any part of an offer or contract. Intending purchasers should not rely on them as statements of representation of fact, but must satisfy themselves by inspection or otherwise as to their accuracy.
Energy Performance Certificate (EPC) graphs |
||
|
||
|
Looking for houses for sale in ANNAN? |
Property to sell?
Top level marketing on the largest websites in the UK including Rightmove.co.uk
0% Commission |
|
All room measurements are not to be considered as 100% correct
About Our Company |
Work With Us |
Customer Support |
How Can We Improve? |
Miscellaneous Sites |


 103259
103259
