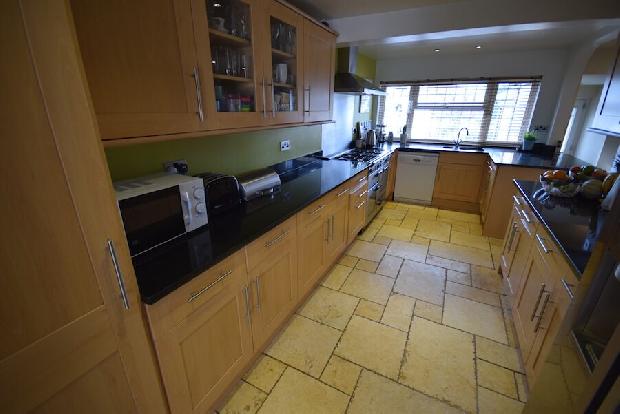
Search Property

Property For Sale in KNOCKHOLT |
|
MAIN ROAD in KNOCKHOLT |
 |
|||||||||||||
|
|||||||||||||
| Additional photos of this property | |||
|
|
|
|
|
|
|
|
|
|
|
|
|
|
|
|
|
|
|
|
|
|
|
|
|
|
|
|
|
|
|
|
|
|
|
| Details of property for sale | ||
A superbly presented, extended very spacious four bedroom property situated in the the village of Knockholt, which lies on the North Downs between Sevenoaks and Orpington. The local village consists of a shop, church, sought after primary school, several pubs and a network of beautiful walks and footpaths. Knockholt station serves London Bridge, Waterloo East and Charing Cross. More facilities are available at either Orpington or Sevenoaks. These towns offer regular mainline services to London Bridge, Cannon Street and Charing Cross are available at Orpington and Sevenoaks. Junctions 4 and 5 of the M25 are situated very nearby, providing access to Bluewater Shopping Centre, Ebbsfleet International Station and Gatwick, Heathrow and Stansted Airports. There are also leisure facilities in the local area including golf at nearby Broke Hill, Shoreham, Westerham and Sevenoaks, sailing at Chelsfield Lakes, cricket at The Vine in Sevenoaks and Sevenoaks Leisure Centre. These particulars, whilst believed to be accurate are set out as a general outline only for guidance and do not constitute any part of an offer or contract. Intending purchasers should not rely on them as statements of representation of fact, but must satisfy themselves by inspection or otherwise as to their accuracy.
Energy Performance Certificate (EPC) graphs |
||
|
||
|
Looking for houses for sale in KNOCKHOLT? |
Property to sell?
Top level marketing on the largest websites in the UK including Rightmove.co.uk
0% Commission |
|
All room measurements are not to be considered as 100% correct
About Our Company |
Work With Us |
Customer Support |
How Can We Improve? |
Miscellaneous Sites |


 103424
103424

