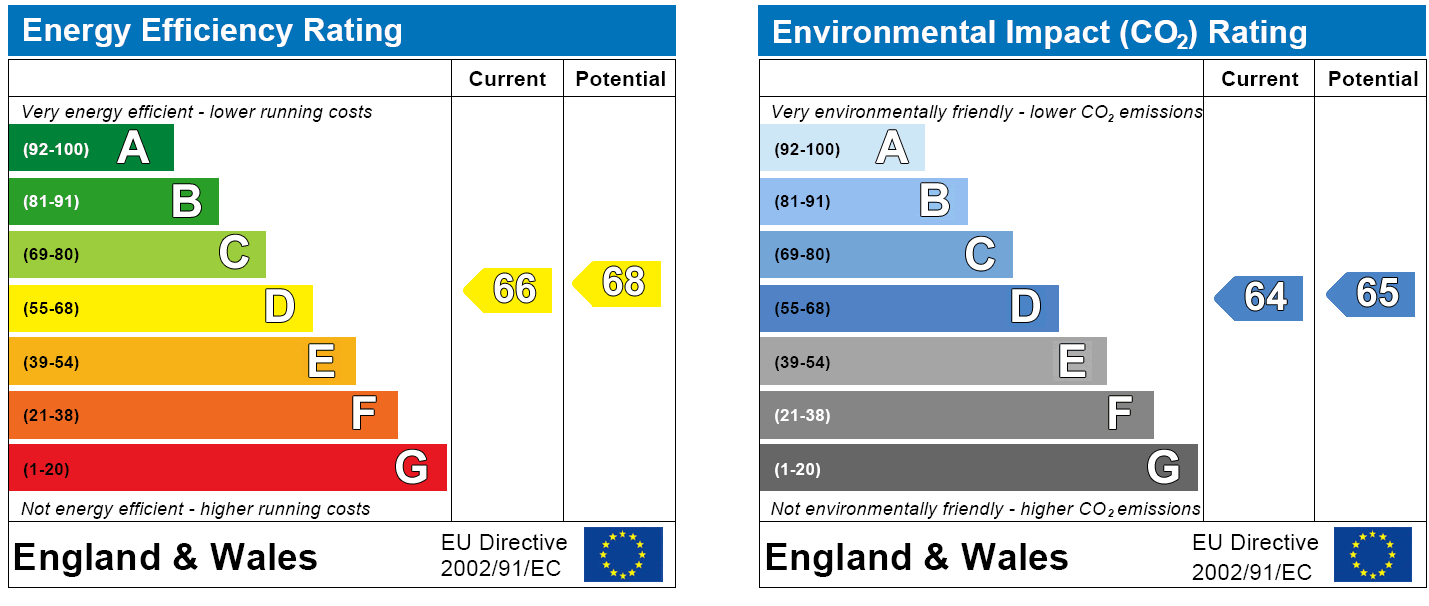A newly refurbished end townhouse with off street parking, garage and spacious garden with decked area. The property has been newly carpeted and decorated throughout with a new gas combi central heating system and featuring a brand new kitchen and bathroom. The dining kitchen makes for an excellent entertaining room.
ACCOMMODATION:
UPVC front door leading into...
ENTRANCE AREA: 1.69m to stairs x 0.97m
Stairs up. New beige carpet. Central heating radiator. White door leading into...
SITTING ROOM: 4.06m into alcove x 3.44m (plus bay window)
UPVC double glazed bay window overlooking front shrub garden. New beige carpet. Central heating radiator. Chrome power points. Modern feature fireplace with stainless electric fire. Ceiling cornice.
White door leading into...
DINING KITCHEN: 5.00m x 3.02m
UPVC double glazed window overlooking rear garden. Window to side. UPVC door leading out to rear garden with newly decked area making this ideal for summer entertaining.
Range of newly fitted, modern ‘Cream' units at base and wall levels with stainless handles. One and a half times stainless sink and drainer with mixer tap. Plumbed for Autowasher. Cupboard housing new Glow Worm condensing combi boiler. Stylish splash back ceramics. Space for fridge freezer. Central heating radiator. Chrome power points. New lino floor.
Door to under-stairs cupboard for further storage.
Stairs with new beige carpet, from entrance area, leading up to...
LANDING:
Loft access. White timber balustrade. White doors leading into...
BEDROOM 1: 3.07m (into alcove) x 3.71m
UPVC double glazed window overlooking front. Central heating radiator. New beige carpet.
BEDROOM 2: 3.09m x 2.81m
UPVC double glazed window overlooking rear. Central heating radiator. New beige carpet.
BEDROOM 3: 2.38m x 1.86m
UPVC double glazed window overlooking front. Central heating radiator. New beige carpet.
BATHROOM: 1.83m x 1.71m
Double glazed window overlooking rear. New bathroom suite in ‘White' comprising wash basin, WC and bath with electric shower over. Chrome fittings. Fully tiled walls in two tone ‘Green'. New lino floor. Central heating radiator.
OUTSIDE:
To the front lies a small shrub garden with path to the front door. There is drive way parking for 1 car leading to a garage with timber shed behind. To the rear of the property lies a good sized garden with Willow tree feature and timber decked area. This is due to be re-turfed by the current owner when weather permits!
All measurements are approximate and for guidance only, therefore do not use these to order furnishings or carpets/wall coverings. Appliances have not been checked. Photographs are reproduced for general information and it must not be inferred that any item shown is included for sale with the property. These details are produced in good faith as a guide only and do not constitute part of a contract nor should be incorporated into a contract. Prospective purchasers should clarify any important aspect of these details prior to exchange and all lease/freehold details should of course be investigated by the purchaser's solicitor.These particulars, whilst believed to be accurate are set out as a general outline only for guidance and do not constitute any part of an offer or contract. Intending purchasers should not rely on them as statements of representation of fact, but must satisfy themselves by inspection or otherwise as to their accuracy.

|



