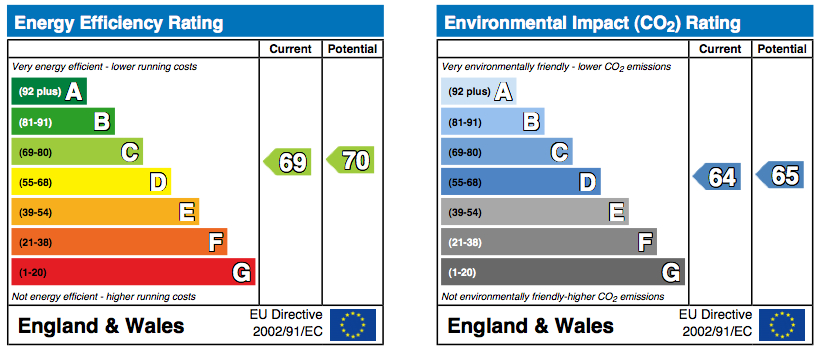REDUCED FOR QUICK SALE
Extensively renovated and refurbished, stone fronted, mid-terraced, 3 bedroom property set in the popular village of Birdwell. Benefiting from front and rear gardens and off road parking.
Ideally located for the Motorway network, Barnsley town centre, and, the Dearne Valley Parkway.
Close by are the local amenities for the village including; Post Office, News agents, and, Chemist. Schools, Super Markets and petrol stations are all in easy reach.
The property benefits from 2 large reception rooms, 2 double bedrooms and 1 generous sized single bedroom. There is a larger then average family bathroom, a newly installed Kitchen and a Sun room.
Outside there is a small garden to the front of the property with a variety of plants and shrubs. The rear garden is laid mainly to lawn with borders and a patio area. The house also benefits from off road parking in the form of its own private drive way. There are also 2 brick built out buildings ideal for storage.
Front porch 4'6” X 3'1” (1.36m X 0.95m)
Front facing UPVC window, UPVC door, carpeted floor. Leading to the Entrance Hall.
Entrance Hall 17'2” X 3'1” (5.24m X 0.95m)
This long, bright Entrance Hall has a central heating radiator, room thermostat control for the heating, and, a telephone point. The hallway leads both to the Dining room and upstairs.
Dining room 14'5” X 13'2” (4.40m X 4.01m)
This rooms centre piece is its large brick built original fireplace. The room also has a double central heating radiator, laminate flooring, access to the under stairs cupboard, and UPVC French doors leading to the Sun room/ Utility room.
Sun room/ Utility room 8'10” X 6'1” (2.69m X 1.86m)
This useful room has a slate tiled floor, multiple shelves, and plumbing for a washing machine. Access to the rear garden is through UPVC French doors.
Kitchen 9'0” X 8'4” (2.74m X 2.53m)
With its newly installed, specially designed large eye level cupboards this kitchen makes the most of its high ceiling. The units are finished in cream in the Shaker style. The kitchen is finished with a mixed wood look laminate worktop, one and a half sink unit, stainless steel 5 ring gas hob, stainless steel electric oven and extractor fan, electric heater in the kick boards, and slate tiled floor.
Living room 14'1” X 13'2” (4.29m X 4.01m)
With its front facing UPVC double glazed window this good sized Living room feels light and spacious. Features include; Coving and ceiling rose, gas fire with marble hearth, double central heating radiator, wall and ceiling lights, T.V. point, and carpeted floor.
Master bedroom 14'5” X 10'4 (4.40m X 3.15m)
This rear facing Master bedroom has a UPVC double glazed window, fitted wardrobes, central heating radiator, laminate flooring, and a T.V. point.
Bedroom 2 14'1” X 10'4” (4.29m X 3.15m)
This front facing double bedroom has a UPVC double glazed window, central heating radiator, and carpeted floor.
Bedroom 3 14'1” X 4'10” (4.29m X 1.47m)
This generous sized single bedroom has a front facing UPVC double glazed window, central heating radiator and a built in storage cupboard.
Family bathroom 9'0” X 8'4” (2.74m X 2.53m)
Featuring a newly installed 4 piece white bathroom suite including; low level W.C. Sink, bath with mixer tap and shower head, separate large shower with its 3 way spray water jets, waterproof laminate flooring, tiled splash backs, and shelving.
A large over stairs cupboard is present on the landing which has shelving, a light, and gives access to the recently insulated loft space.
These particulars, whilst believed to be accurate are set out as a general outline only for guidance and do not constitute any part of an offer or contract. Intending purchasers should not rely on them as statements of representation of fact, but must satisfy themselves by inspection or otherwise as to their accuracy.

|



