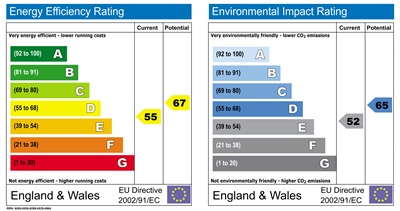We are pleased to offer this larger than average 4 bed detached family home. This property boasts a large southerly facing and well stocked garden with various fruit trees and bushes, a growing plot for home produce and includes a shed and a good sized greenhouse. There is a single storey extension providing full utility services and an office area. There is also an attached pitched roof garage. A home to meet all the needs of a growing family. A MUST SEE.
To view professional photos of this property please Click here or visit: www.pauldickson.co.uk/houseforsale
Generally
a) windows and external doors are double glazed upvc.
b) front elevation has leaded light windows
c) external wall cavities are fully insulated, the roof has 300mm+ loft insulation.
GROUND FLOOR
ENTRANCE HALL 3.67 x 3.16M (12'1" x 10'4")
Full height leaded light window walling, hardwood entrance door, cloak/meter cupboard, under stairs storage cupboard, double radiator with TRV, door to separate WC:
SEPARATE WC 2.20 x 0.80m (7'2" x 2'6")
KITCHEN 3.68 x 3.03M (12'1" x 9'11")
Window, high quality 'John Lewis' fitted kitchen with integral refrigerator and freezer. 'Bosch' eye level double oven, extensive worktops, tiled flooring, double radiator.
LOUNGE/DINING 7.53 x 4.17m (24'9" x 13'8")
Large lounge/dining area, leaded light bay window, classic featured stone fireplace with electric 'flame effect' fire, two double radiators with TRV`s, 12'0" wide patio doors leading to garden.
UTILITY/OFFICE 3.70 x 2.50M (12'2" x 8'2")
Two windows, external door, fully functional utility area with office area(internal door leads to kitchen)
FIRST FLOOR
LANDING AREA
Leaded light window, hot water cylinder/airing cupboard
BEDROOM ONE 3.69 X 3.50M (12'1" x 11'6") (excludes large wardrobe recess)
Leaded light window, full height double glass fronted doors to large wardrobe recessed area, fitted bedroom furniture, double radiator with TRV.
BEDROOM TWO 3.07 x 2.96M (10'1" x 9'8") (excludes large wardrobe recess)
Window, full height double glass fronted sliding doors to wardrobe recess, double radiator with TRV.
BEDROOM THREE 2.96 x 2.17M (9'8" x 7'1") (excludes large wardrobe recess)
Window, full height double glass fronted sliding doors to wardrobe recess, double radiator with TRV.
BEDROOM FOUR2.96 x 2.39M (9'8" x 7'10")
Window, double radiator with TRV.
BATHROOM 2.31 x 2.26M (7'7" x 7'5")
Leaded light window, laminate flooring, white three piece bathroom suite, full length top with inset basin with cupboard beneath, new electric shower with glass shower screen over bath, heated towel rail.
These particulars, whilst believed to be accurate are set out as a general outline only for guidance and do not constitute any part of an offer or contract. Intending purchasers should not rely on them as statements of representation of fact, but must satisfy themselves by inspection or otherwise as to their accuracy.

|



