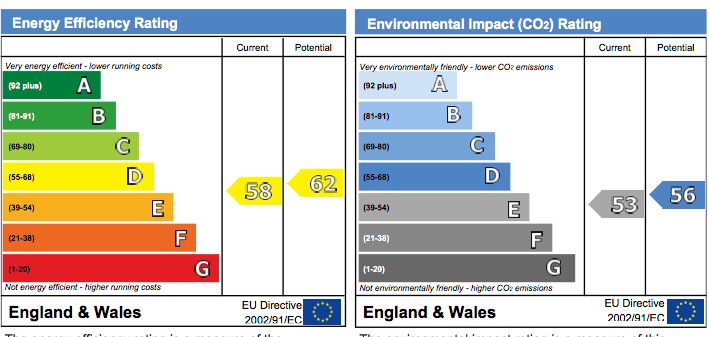A fantastic, up to date, light & airy, detached family home providing large sitting room with views, spacious dining room, fully fitted kitchen & 5 bedrooms (3 on ground floor level), centrally heated, double glazed & with integral garage, roof terrace, surrounded by private gardens to front & rear, positioned on a quiet road in this ever popular & conveniently located village on the Lake District National Park edge.
Stainton is situated just off the A66 trunk road & lies approx. 2 miles west of Penrith & the M6 (J40), & 15 miles east of Keswick. Ullswater is approx. 3 miles away. For commuters, Carlisle is approx. 18 miles north and Kendal approx. 25 miles south.
This is a much sought after village with a thriving community. It has 2 pubs a post office and shop and a successful infant and primary school. The village is a short distance from Penrith which can be reached by a regular bus service and where the secondary schools Ullswater Community College and Queen Elizabeth Grammar School are situated. Penrith also has direct rail links via the West Main Line to London, Manchester, Carlisle, Edinburgh and Glasgow
Originally constructed in 1962 the property has been imaginatively extended, updated & much improved within the last 10 years to provide optimal living space. The work has been exceedingly successful and makes the perfect family home. It is situated in generously sized secluded gardens back and front. A first floor roof terrace offers panoramic views towards the Lakeland fells and the Northern Pennines.
The property benefits from oil fired central heating and is fully double glazed and cavity wall insulated.
The accommodation is up to date and in good decorative order throughout. It briefly comprises:
Entrance Hall: 3.9m x 2.19m (12'9 x 7'2)
Double height with stairs leading to the galleried landing.
Lounge with Sunroom: 5.88m x 3.63m (19' 3 x 11' 11)
Large picture windows on 3 sides making this a light airy room looking towards the Lakeland fells and Pennines.
Kitchen: 3.23m x 2.59m (10' 7 x 8' 6)
Shaker style cupboard units under wooden work top, a 11/2 bowl stainless steel sink with a mixer tap a slide in cooker and plumbed for a dishwasher.
Dining Room: 4.41m x 3.63m (14' 3 x 11' 11)
Offering ample room for a large table, this room features a multi fuel stove and a bow window facing the front of the house.
Rear Hallway leading to:
Bathroom: 2.59m x 1.64m (8' 6 x 5' 5)
Toilet: 1.67m x 0.9m (5' 6 x 3')
Bedroom 3: 4.26m x 3.62m (13' 11 x 11' 10)
Fitted with 'pearwood' wardrobes and cupboards, south facing window overlooking rear garden.
Bedroom 4: 3.34m x 3.92m (10' 11 x 12' 10)
A spacious room with large picture window overlooking the private lawn.
Bedroom 5 or home office/playroom: 3.33m x 2.92m (10' 11 x 9' 7)
Having large window overlooking private front garden, built in storage cupboard.
Stairs to the first floor
Landing: 5.43m (17' 10)
Long and of varying width offering a storage cupboard in the eaves and access to the:
Shower room:
Featuring a built in shower cubicle in Respatex' a toilet suite and a wash basin
A small cubby:
Currently used to house the computer and home office
Bedroom 1: 3.68m x 3.91m (12' 1 x 12' 10)
The dimensions exclude a range of fitted wardrobes and hanging space built into the eaves. This bright airy room has views southwards via a dormer window.
Bedroom 2: 4.40m x 3.61m (14' 5 x 11' 10)
The room features a generous dormer window and a patio door leading to a substantial roof terrace offering additional outdoor space. This room would easily lend itself to become an upstairs sitting room
A door from the kitchen leads to:
Covered passage: 6.57m x 0.88m (21' 6 x 2' 11)
Leading to:
Utility room
Central heating boiler and plumbed for the washing machine.
Outside
Externally there is a wooden decking leading to the front door, a single car garage (unmeasured) a tarmac driveway with provision for up to 5 vehicles. Additionally there are 2 wooden sheds, a play house and a greenhouse all of which are included in the sale.
There are mature gardens back and front, the former features several small paved patios the latter is surrounded by a high beech hedge giving good privacy.
These particulars, whilst believed to be accurate are set out as a general outline only for guidance and do not constitute any part of an offer or contract. Intending purchasers should not rely on them as statements of representation of fact, but must satisfy themselves by inspection or otherwise as to their accuracy.

|



