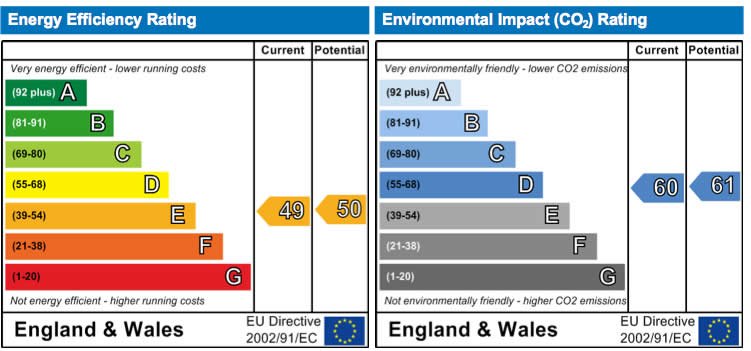Unique individual detached 30's property built in the "grand hacienda" style on the private Summerley marine estate, Felpham.
Wealth of attractive features:
Impressive Oak panelled hall and staircase
Oak doors and woodwork throughout
Open fires to large main reception rooms
Covered integral south-facing Oak-beamed porch and balcony
Ornate period cornice to main rooms
Two large "Master" bedrooms – both with ensuite and extensive built in wardrobe space (open fire to one). Further double and single.
Brick, beamed and tiled gazebo to rear garden
Ground Floor
Covered integral entrance porch to double glazed arched timber door and side panels, opens to:
Impressive Oak panelled reception hall 15'4” wide x 16' deep (at deepest) doors to:
Dining room with stone open fire (gas effect fire fitted) ornate cornice and rose, fitted units to side of chimney. Large south-facing window. TV and phone point. 17'4” x 15'6”
Sitting Room with multi-fuel Dovre stove fitted to full height round Mediterranean chimney breast. Oak parquet flooring. Ornate cornice and rose. Large South facing window arched double glazed French doors to rear garden. TV and phone point. 15' x 26'4”
Kitchen with terracotta tiled floor, full range of fitted Oak kitchen units with tiled worktop. Built in fridge/freezer, dishwasher, two ovens, hob, and microwave. Small breakfast bar. Two double glazed windows to rear garden. 9' x 17'. Door to: Integral rear porch and further door to laundry/utility room. Large arched oak rustic door to side and rear garden.
Ground Floor cloakroom. Oak panelled with toilet and vanity unit.
Oak panelled turning flight of wide stairs to first floor, cupboard under:
First Floor
Large landing with ornate cornice and rose. Three large double glazed windows to rear garden. 17'6” x 9'. Power and telephone point. Slingsby sliding stairs to extensive loft. Doors to:
Master bedroom 1 – small entrance hall that house main airing cupboard and hot water tank, archway to: full range of fitted wardrobes and drawers to one wall. 17' x 17'4” (into wardrobes). Large south facing window. Door to ensuite with large cast iron bath, shower, bidet, toilet and vanity unit. Partial marble walls, mosaic border. Mosaic and tile flooring. Feature mosaic wall panel over bath. Ornate cornice. Double glazed window to rear garden.
Master bedroom 2 – Ornate cornice and rose. Fully fitted wardrobes and draw units around and over bed space along one wall. Large south facing window. TV and phone points. 17' x 15'. Door to ensuite with power shower, toilet and vanity unit. Round window to side elevation.
Third Bedroom (currently used as family room). 14'8” x 11'. TV (Sky distribution point). Double glazed French doors and side panels to integral covered south-facing balcony with quarry tiled floor with Oak beamed and low wall parapet.
Fourth bedroom 7' x 9'. Double glazed window to rear garden. TV and phone point.
Family bathroom with bath, toilet and vanity unit. Small airing cupboard. Two double glazed windows to rear garden.
Loft
Large open area of loft space with a plan for loft conversion with balcony. Planning permission now lapsed but may be reinstatable.
Outside
Front garden has semicircular block-paved drive behind a balustraded front wall and two double wrought iron gates. Timber side gates at both sides of the building allowing for secured access to rear garden and garage. Mature planting to flanks of garden and under front windows. Wisteria over front porch. In the centre of the front lawn is a planted urn fountain and pond.
Rear garden includes a long paved drive along side of house to the separate one and a half car garage. Recent sandstone and brick edged area to rear of house. Brick, beamed and tiled hexagonal Gazebo to one corner of rear garden. Timber tool shed to rear of garage. Mainly lawn with mature plantings to flanks.
Main structural points in the current owner's knowledge
Property has been completely re-plumbed during current occupancy including dual large capacity storage tanks, new mains feeder pipe in plastic, new hot water storage tank.
New guttering and drain pipes fitted.
Fully rewired prior to occupancy, extensions and relocation and upgrading of consumer unit by same supplier during this occupancy.
Transferable wood boring infestation insurance in place.
North facing elevation (rear) and upper front windows have recently been fully double glazed.
Property has been cavity wall insulated during current occupancy.
These particulars, whilst believed to be accurate are set out as a general outline only for guidance and do not constitute any part of an offer or contract. Intending purchasers should not rely on them as statements of representation of fact, but must satisfy themselves by inspection or otherwise as to their accuracy.

|



