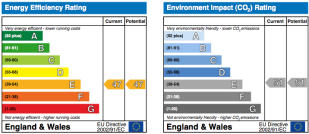NEW PRICE - OFFERS in REGION of £260,000
REDUCED FOR A QUICK SALE OF OIRO £260,000 (WAS £285,000) NO UPPER VENDOR CHAIN
OPEN HOUSE VIEWING SATURDAY 18th FEBRUARY 11.00 - 2.00
Occupying a generous position Strathmore is a fabulous and substantial Victorian semi detached property boasting all the period features one could hope for from a property of this age. Deep skirtings, high ceilings, detailed ceiling cornices, fireplaces and spacious family gardens give the property great character and functionality. With extensive driveway parking, a garage, front and rear gardens and a vegetable plot, the property also features spacious cellar with potential to convert subject to the usual permissions. The property also features a conservatory in keeping with the character of the home which gives a superb sociable dining room come sun room.
ACCOMMODATION:
A hardwood entrance door from side leading into...
ENTRANCE VESTIBULE:
Tiled floor. Door to...
SEPARATE WC:
WC, wash basin. Tiled floor. Central heating boiler.
KITCHEN: 4.39m x 2.98m reducing to 2.18m / 14'5” x 9'9” reducing to 7'2”
UPVC double glazed window overlooking rear gardens. Tiled floor. Radiator. Range of modern maple style units with one and a half times stainless sink and drainer. Space for cooker. Splash back ceramics. Door and steps down to generous storage cellars with potential to convert subject to planning and building regs. Door from kitchen leading into...
DINING ROOM & SUN ROOM: 6.75m x 3.73m max / 22'1” x 12'2” max
Open plan into the conservatory attached to the side of the home, featuring double glazed windows with specially commissioned stained leaded glass panels and the original etched glass doors leading out. Stripped wood flooring. Ceramic tiled fireplace with Adam Style surround and detailed plaster over mantle with mirror. Alcove display cupboard. Radiator. Deep skirting. Ornate ceiling cornice and picture rail. Door with opaque glass panels, leading into...
HALL:
Giving additional space and boasting original coving to the ceiling. Ornamental dado rail with period style lincrusta beneath. Picture rail. Original and beautiful cast iron spindled staircase with mahogany balustrade leading up. Radiator. Dado. Picture rail. Ceiling cornice. Door with opaque glass panels leading into...
SITTING ROOM: 5.24m max x 4.11m plus bay / 17'2” max x 13'5” plus bay
Bay with double glazed windows overlooking front garden. Stripped wood floor. Radiator. Deep skirting. Original ornate ceiling cornice and picture rail. Period Georgian cast iron fireplace with polished oak surround and working fire within.
Stairs from hall leading up to...
LANDING:
Continuation of balustrade. Deep skirting. Ceiling cornice., Stained glass window feature through to bathroom. Radiator. Doors leading off landing into...
BEDROOM ONE: 5.00m into alcoves x 4.10m / 16'4” into alcoves x 13'5”
Double glazed window overlooking front garden and opening onto small balcony area. Deep skirting. Ceiling cornice. Radiator.
BEDROOM TWO: 3.39m x 3.21m / 11'1” x 10'6”
Window overlooking side. Radiator. Deep skirting. Ceiling cornice. Alcove storage. Stairs lead up from this room into...
BEDROOM THREE: 4.19m x 3.40m / 13'9” x 11'1”
UPVC double glazed windows overlooking rear and side. Cupboards housing hot water tank.
Doors from landing leading into...
BEDROOM FOUR: 4.18m x 3.38m reducing to 2.53m / 13'8” x 11'1” reducing to 8'3”
UPVC double glazed window overlooking rear and side. Radiator. Ceiling cornice. Wash basin.
BATHROOM: 3.39m x 1.52m / 11'1” x 4'11”
UPVC opaque double glazed rear windows. Panelled to dado level. Traditional white art deco style bathroom suite comprising wash basin, WC and bath with shower/mixer tap. Chrome towel rail.
OUTSIDE:
Strathmore is approached by a long driveway providing parking for several cars past a good sized and mature front garden which is enclosed by a stone boundary wall. There is a stone built garage with utility room to the rear. To the rear of the property lies a secluded and very private family sized walled garden with an ornamental pond, a large vegetable plot, paved walkways and patio area. The gardens are certainly a feature of this property making for an excellent family home. These particulars, whilst believed to be accurate are set out as a general outline only for guidance and do not constitute any part of an offer or contract. Intending purchasers should not rely on them as statements of representation of fact, but must satisfy themselves by inspection or otherwise as to their accuracy.

|



