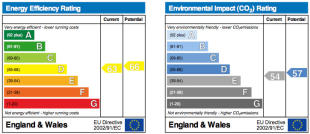A SUPERB DETACHED HOUSE OF INDIVIDUAL DESIGN AND CONSTRUCTION WITHIN A GENEROUS SITE ON A MINOR ROAD WITH OUTSTANDING VIEWS. FRONT VIEWS ACROSS OPEN FIELDS TO THE LAKELAND FELLS. ADDITIONAL OPEN FIELDS TO THE REAR WITH VIEWS OF THE PENNINES.
We are pleased to offer this substantial 4 bedroom detached house set on a commanding position in the popular Cumbrian village of Stainton on the fringe of the Lake District National Park, 2 miles from Penrith and 4 miles from Ullswater.
Stainton is accessed from the A66 and the A592. The M6 (J40) is approximately 2 miles away.
The village has a pub, country house hotel, post office and shop, successful infant and primary school, village hall and sports and cricket fields. The village is a short distance from Penrith which can be reached by a regular bus service and where the secondary schools Ullswater Community College and Queen Elizabeth Grammar School are situated. Penrith also has direct rail links via the West Coast Main Line to London, Manchester, Carlisle, Edinburgh and Glasgow.
The house was originally constructed in 1989 and benefits from thermostatically controlled central heating via an oil fired boiler supplying radiators, with thermostatic valves, double glazing, cavity wall insulation and the loft has been insulated to the latest standards.
There are coved ceilings to the ground floor rooms.
Externally the property is approached by a tarmac driveway giving access to a private block paved driveway with ample parking and mature extensive landscaped gardens laid down to lawn, flower borders, trees and shrubs. At the rear of the house a block paved patio is accessed from the lounge with views over fields and open countryside. The front of the house faces south west with views towards the Lakeland fells surrounding Ullswater.
There is a fitted security system and outside security lighting.
Services: Mains water, electricity and drainage.
Entrance Hall; 3.66m x 3,58m (12 0 x 11 9) With understairs cupboard and hardwood stairs feature.
Leading to:
Lounge: 7.98m x 4.46m (26 2 x 14 7) with feature marble fireplace, recessed spotlights and hardwood framed patio door giving access to the terrace outside.
Dining Room: 2.57m x 5.58m (8 5 x 18 4) recessed spotlights and fitted with built in loud speakers.
3rd Reception Room: 3.27m x 3.57m (10 9 x 11 8) Currently used as a TV and entertainment lounge and fitted with recessed spotlights and built in speakers.
Downstairs Cloak and Bathroom: 1.46m x 1.64m (4 9 x 5 5) with fully tiled walls, low level WC. panelled hip bath with hand shower attachments,pedestal wash basin and wall cabinet.
Luxurious Breakfasting Kitchen: 4.35m x 5.55m ( 14 3 x 18 2) with ceramic tiled floor and impressive range of LEICHT fitted units, worktops and wall cupboards, circular breakfast bar and appliances including NEFF Double oven, NEFF ceramic hobb with 4 halogen rings, automatic Bosch dishwasher, inset Corian sink unit with Tweeney Waste Disposal Unit, 2 Carousel units, American style GEC fridge freezer with water
dispenser/ice maker, ample power points, recessed spot lights, concealed lighting above worktops and 3 Myson skirting heaters.
Utility room: 2.26m x 3.58m ( 7 5 x 11 9) with ceramic tiled floor, stainless steel sink. Range of LEICHT fitted wall and base unit cupboards. Plumbed for automatic washing machine. Door to:
Garage: 5.43m x 3.6m (17' 10 x 11' 10) with up and over door and housing Worcester Danesmoor oil fired central heatig boiler. Fitted power and water connections.
An attractive hardwood staircase leads to :
FIRST FLOOR:
Landing with built in airing cupboard having hot water cylinder with twin immersion heaters.
Bedroom 1: 3.33m x 5.69m ( 10 11 x 18 4) with fitted wardrobes and giving access to
Dressing area: 1.28m x 2.27m ( 4 2 x 7 5) complete with wardrobe and vanity unit with a mirror over leading in turn to:
Ensuite bath room: 2.05m x 2.27m ( 6 9 x 7 5) Fully tiled fitted with WC, washbasin, bathroom cabinet with shaver point and light and an Aqualisa' electric shower over the bath.
Bedroom 2: 4.28m x 4.46m ( 14 0 x 14 7) with fitted wardrobes, there is an:
Ensuite bath room; 1.93m x 2.93m ( 6 4 x 9 7 Fully tiled walls with Aqualisa' electric shower over the bath, WC, wash basin and wall cabinet with light.
Bedroom 3: 3.58m x4.49 m ( 11 9 x 14 9 ) with fitted wardrobes
Bedroom 4: 3.68m x 3.42m ( 12 1 x 11 3)With double door built in cupboard. This room currently used as a Study.
Family Bathroom: 2.31m x 3.57m ( 7 7 x 11 8) Fully tiled walls. Wall cabinet with shaver point and light, bath, WC, wash basin, bidet and separate walk in shower.
Loft space: accessed from the landing by a drop down ladder and partially floored out to provide additional storage. Fitted strip lighting and power points
Possession:
Vacant possession upon completion. NO CHAIN These particulars, whilst believed to be accurate are set out as a general outline only for guidance and do not constitute any part of an offer or contract. Intending purchasers should not rely on them as statements of representation of fact, but must satisfy themselves by inspection or otherwise as to their accuracy.

|



