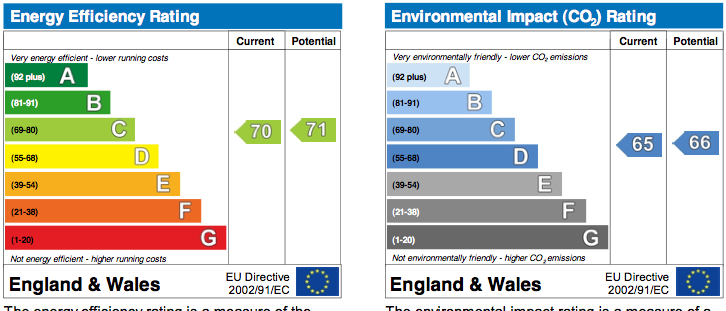We are please to offer this spacious semi-detached property with 3 double bedrooms situated in the exclusive area of Downend. The property has been extended and also benefits from approximately 60ft rear garden. The location is within walking distance of Cams Hill School and the village of Wallington with Port Solent Marina only a short drive away. Within easy access of M27 linking Southampton and Brighton with nearby rail links.
Features
- 3 double bedrooms
- Off road parking with garage
- Spacious lounge and dining room
- Solid fuel open fire with granite hearth and limestone surround
- Fully fitted Howdens kitchen
- Gas central heating & double glazing
- Underfloor heating throughout rear extension
Kitchen: 3.35m x3.59m (11'x11'8”)
Solid oak Howdens fitted kitchen with black roll top work surfaces and space for dishwasher under, fitted breakfast bar with space for stools under, fitted wine rack, 1.5 bowl sink unit, tiled surround, built in double oven and hob. Space for large American style side by side fridge freezer, cupboard housing Valliant condensing combination boiler, travertine tiled flooring.
Downstairs WC
Low level toilet with wash hand basin, travertine tile flooring, and underfloor heating.
Utility area: 3.01m x 2.11m (9'8”x 6'9”) including WC.
Gloss white fitted kitchen units, 1 bowl sink unit with drainer, black roll top work surfaces with space under for separate washing machine and tumble dryer, travertine tiled flooring, vaulted ceiling, underfloor heating, spot lighting.
Entrance Hall: 3.62m x 2.56m (11'9”x 8'4”)
Travertine tiled floor, under stairs storage cupboard housing meters and RCD unit. Decorative window to side of property.
Living Room: 6.05m x 3.63m (19'8”x 11'9”)
Oak flooring throughout, solid fuel open fire with black granite hearth and limestone surround.
Dining Room: 4.22m x 3.00m (13'8”x 9'8”)
Oak flooring throughout, 4 panel sliding/folding UPVC door to garden, electric Velux window in roof with remote control, opaque glass block partition in vaulted ceiling, underfloor heating, spot lighting.
Upstairs landing: 3.63m x 1.54m (11'9”x 5')
Original airing cupboard, loft hatch.
Loft
Fully boarded with light and ladder (possibility of extending the property into the loft as neighbours have)
Master Bedroom: 3.29m x 3.63m (10'8”x 11'9”)
Double bedroom, recently fitted large Ikea sliding door wardrobe with smoked grey glass doors – inside: hanging space, drawers, sliding shoe rack & shelves.
Bedroom 2: 3.63m x 2.65m (11'9”x 8'7”)
Double bedroom
Bedroom 3: 3.63m x 2.26m (11'9”x 7'4”)
Double bedroom
Bathroom: 2.52m x 1.95m (8'3"x 6'4")
White suite comprising of wash hand basin, toilet and enamel bath with shower over which is plumbed directly into the mains.
Outside
Garage: 8.64m x 3.24m (28'3”x 10'6”)
Large garage with power and flat roof which has recently been re-felted.
Front: - Small front garden laid to lawn, Driveway with space for 2 vehicles side by side.
Rear: - L shaped 20.32m x 6.44m widening to 9.75m (66'6”x 21'1” widening to 31'10”)
Approx 60ft garden with short patio and remainder laid to lawn, surrounded by wooden fencing and low maintenance throughout.
These particulars, whilst believed to be accurate are set out as a general outline only for guidance and do not constitute any part of an offer or contract. Intending purchasers should not rely on them as statements of representation of fact, but must satisfy themselves by inspection or otherwise as to their accuracy.

|



