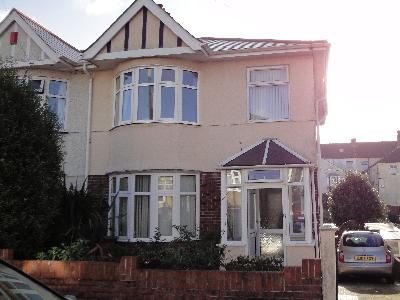
 |
Join Alan Meale Property and get a
free online portfolio to save details of properties that you are interested
in.
Setting up your portfolio is totally free and takes less than a minute to
do.
Just click here to join for FREE! |
 |

|
|
Property For Sale in plymouth |
 100119 100119
|
semi detached 3 bedroom home in plymouth
 |
|
Get listed from £299+vat 0% commission
We can market your property from just £299+vat TODAY
Click here for an EXACT price now.
| Location: |
plymouth
Post Town Plymouth
|
| Type of property: |
Semi-Detached |
| No. of Bedrooms: |
3 |
| Price: |
£194,500 (Offers in region of) |
| MPFS code: |
100119 |
|
|
|
This property is UNDER OFFER - here are some other properties in plymouth and the surrounding area of Devon
|
|
|
| Details of property for sale |
RECENTLY REFURBISHED AND MODERNISED THROUGHOUT
Semi detached three bedroom freehold home in pleasant tree lined avenue, much sought after area of PEVERELL, close to shops, cafes, HYDE PARK SCHOOL and Central Park.
Garage and driveway providing tandem off road parking for three vehicles
This family home consists of 3 bedrooms, lounge, kitchen/diner, shower room, separate wc and basement.
Facilities:
ENTRANCE PORCH double glazed leading to front door
HALLWAY leads to kitchen diner, with doors to Living Room, stairs to upper level and 3 understairs cupboards.
KITCHEN/DINER Spacious open plan Kitchen/Diner 3.90m x 5.75m (12'10 x 18'10) recently refurbished to a very high standard and beautifully fitted with wall and floor units, offering ample space for kitchen gadgets and utensils. Stainless steel sink fitted with mixer taps, fitted electric oven and separate modern gas hob with exterior vented extractor fan. Dishwasher, Fridge, Freezer. Large picture window gives a very light sunny aspect to this room. A glazed rear door leads to a small patio and steps to the rear garden.
Double, glazed sliding doors lead into the Living Room.
LIVING ROOM 4.65m into bay x 3.75m (15'3 x 12'3) including large bay window, fitted with vertical blinds and drapes. Oak wood laminate flooring, fitted modern gas wall fire, and cable TV point.
Stairs from hallway lead to an UPSTAIRS LANDING with large picture window.
BEDROOM ONE 4.65m into bay x 3.35m (15'3 x 11') has recently been fitted with elegant, smooth profile maple wood units, offering storage and hanging space. Bay window adds extra light and space. Ample space for a Super King Size bed.
BEDROOM TWO 4.00m x 3.35m (13'1 x 11') also recently refurbished with cherry wood finish units, making the most of the space and offering excellent storage facilities, yet leaving ample space for a double or king size bed.
BEDROOM THREE / STUDY 2.66m x 2.30m (8'9 x 7'6) has a beech wood laminate floor, with matching desk and wall units, with computer/broadband connection and surge protected sockets. Make an ideal den, office or youngsters bedroom.
SHOWER ROOM recently tiled and fitted with large corner shower unit, bidet and matching wash basin unit. Airing cupboard housing gas central heating boiler and heated towel rail.
SEPARATE TOILET has modern low level flush with soft close lid, tiled walls and floor and small window.
BASEMENT. 7.95m x 5.50m (26'1 x 18'1) overall. Spacious, head height basement running the entire length and width of the house, offering scope for workshop or storage. Separated into two sections by a half wall partition.
GARAGE 4.55m x 2.60m (15' x 8'6) at rear of garden, with access from rear lane.
FRONT AND REAR GARDENS contain mature shrubs and unusual, exotic plants. The sheltered rear garden faces south, offering a warm, sunny aspect.
Two miles from city centre, yet situated in a quiet neighbourhood. UPVC Double glazed windows throughout. Gas central heating. NEW ROOF fitted with velux window and loft ladder for access. All fitted carpets, drapes, blinds, light fittings and bedside cabinets included in selling price.
This imposing family home offers comfort, a bright sunny aspect with practicality. With easy access to shops and local facilities, off road parking for three vehicles. Is well presented and recently refurbished. The added benefit of a large basement and loft, offering ideal storage facilities and future opportunity to extend living area, turning this home into an ideal investment opportunity.
|
Looking for houses for sale in plymouth?
Looking for property for sale in plymouth or elsewhere in Devon but can't quite find what you are looking for? Sign up to our free property alerts and we'll tell you when new properties become available
Click here
to register now! |
|
All room measurements are not to be considered as 100% correct
|


