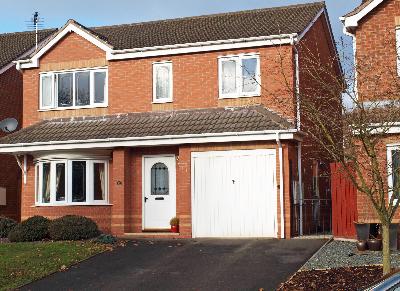Located on a quiet road in this aspirational “Fairways” development within the Derby suburb of Mickleover, this property is a superb 4-Bedroom Executive Detached Family home, built in 2000.
The property briefly comprises of an Entrance Hall with door off to a large Lounge/Dining Room, Cloakroom and a modern Kitchen/Breakfast Room. The First Floor benefits from a Master Bedroom with its own En-suite facility, and three further Bedrooms which are serviced by a Family Bathroom. The property has Gas Central Heating throughout and is fully Double Glazed.
Thoughtfully decorated in a modern, neutral style this property would provide a comfortable and secure home.
Location:
Although described as a village, Mickleover is one of the larger suburbs of Derby. There is a 24 hour Tesco Superstore in the middle of the village, close to the more traditional parade of village shops. Pubs in the village include the Nags Head and Vine Inn on Uttoxeter Road and the Masons Arms on Etwall Road. Mickleover has a number of Primary & Junior Schools, and there are two secondary schools, though many residents of Mickleover attend John Port School (Etwall), or Littleover Community School. The village has two C of E churches: the 1960s St John the Evangelist and the older All Saints. There is also a Methodist chapel and a Roman Catholic Church on Uttoxeter Road. There are 3 Railway Stations within a 4 mile drive, whilst this location provides easy access to the local Trunk Road Network (A38 / A50 / M1). VIEWING HIGHLY RECOMMENDED
Ground Floor:
Entrance Lobby / Hall:
with Doors leading to: Lounge, Kitchen & Cloakroom.
Lounge: 15' 3” x 10' 1” (4.65m x 3.09m)
Benefitting from the large Bay Window to the front and light entering from the Patio Door at the rear, this is a bright, airy, comfortable room. Features a Flame Effect Gas Fire set in a composite Marble fireplace. CH Radiator. Door to:
Dining Room: 11' 3” x 10' 1” (3.44m x 3.09m)
Currently laid out as a 2nd Sitting Room, this room would house a Family Dining Table with ease. With Double Patio Door to the rear, CH Radiator. Door to:
Kitchen / Breakfast Room: 14' 8” x 12' 9” (4.47m x 3.89m)
A modern Kitchen with Cushionflooring, fitted with a range of modern Base units, complimented by matching Wall units. Built-in 4-“ring” Gas Hob and Electric Oven, Dishwasher. Also with plumbing for a Washing Machine. Large window overlooks the rear Garden. CH Radiator. Door to Rear of House, plus door to:
Garage: 15' 6” x 8' 3” (4.47m x 2.51m)
The property benefits from an integral Single Garage. Features CH Boiler & “Up and Over” Door
Cloakroom: 4' 8” x 3' (1.43m x 0.93m)
The “smallest room” features a close-coupled WC and Vanity Basin.
First floor:
Landing with doors leading to:
Four Bedrooms and Family Bathroom, and an Airing Cupboard.
Master Bedroom: 10' 2” x 17' 3” (3.1m x 5.27m)
A generously sized room with built-in wardrobes, there is a large Picture Window overlooking the front of the property. CH Radiator. Door to:
En-Suite: 5' 2” x 7' 6” (1.59m x 2.29m)
Featuring a close-coupled WC, Wash Basin on stand and a double-width Shower enclosure. Half-height tiling to walls, full-height to Shower. Carpeted floor. CH Radiator
Bedroom 2: 15' 3” x 7' 1” (4.65m x 2.15m)
A generously sized Double Bedroom, again with a built-in wardrobe. Window overlooking the front garden. CH Radiator.
Bedroom 3: 10' 2” x 10' 9” (3.11m x 3.27m)
Another Double Bedroom, this time with a free-standing Wardrobe. The window overlooks the rear garden. CH Radiator.
Bedroom 4: 11' 1” x 7' 1” (3.37m x 2.15m)
Large enough for a ¾ Bed, this room would also have space for free-standing furniture. Window overlooking the rear garden. CH Radiator.
Family Bathroom: 6' 11” x 7' (2.11m x 2.15m)
Suite comprising a low level WC, Wash hand basin and full-sized Bath. The room is tiled half-height to all walls, with carpet to the floor. Fitted Mirror alng the length of one wall. Obscure glazed window to rear. CH Radiator.
Exterior:
Front:
Southerly facing, the frontage is split between a gently sloping double-width Driveway and a lawn with shrubs to the rear. There is also gated access to the RH side / rear of the property.
Rear Garden:
This well designed and secure garden provides a pleasant area to sit on afternoons and evenings. There is a slabbed patio area directly behind the kitchen, with a curved path leading from the centre into a maturing garden featuring a small lawn and extensive shrubbery, framed by border plants. A small Garden Shed is included. These particulars, whilst believed to be accurate are set out as a general outline only for guidance and do not constitute any part of an offer or contract. Intending purchasers should not rely on them as statements of representation of fact, but must satisfy themselves by inspection or otherwise as to their accuracy.
Energy Performance Certificate (EPC) graphs
View EPC for this property
|





 101296
101296
