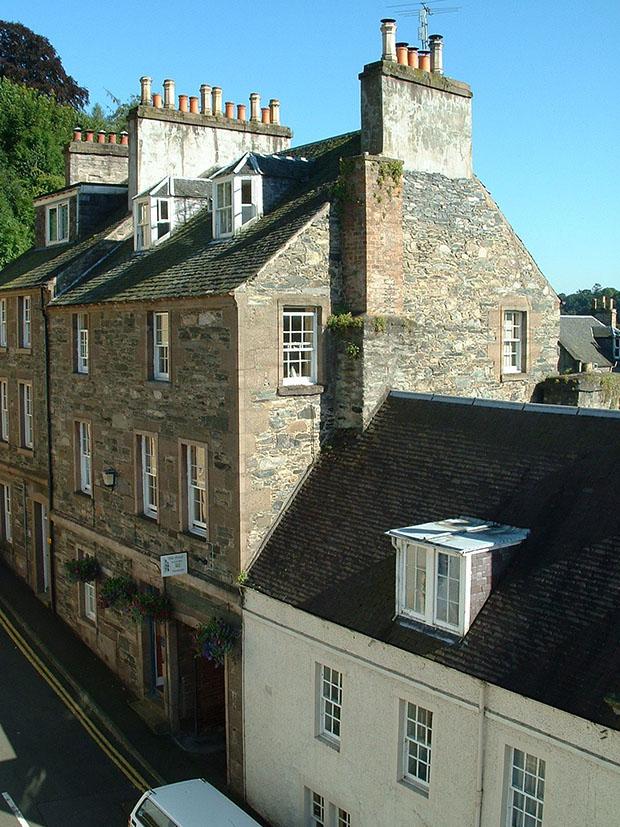
Search Property

Property For Sale in Dunkeld |
|
7 Bedroom Georgian Townhouse in Dunkeld |
 |
||||||||||||
|
||||||||||||
| Additional photos of this property | |||
|
The Pend The Pend |
Rear View of The Pend Rear View of The Pend |
Second Floor Sitting Room Second Floor Sitting Room |
View from second floor Sitting Room View from second floor Sitting Room |
|
Looking North over Dunkeld from TV Mast Looking North over Dunkeld from TV Mast |
Dunkeld from the Birnam Oak Dunkeld from the Birnam Oak |
Ground Floor Double Bedroom Ground Floor Double Bedroom |
Ground Floor Twin Bedroom Ground Floor Twin Bedroom |
|
First Floor Bedroom First Floor Bedroom |
First Floor Bedroom First Floor Bedroom |
Dining Room Dining Room |
Rear Entrance to Car Park Rear Entrance to Car Park |
|
Rear Entrance and Basement Flat Rear Entrance and Basement Flat |
Rear Car Park Rear Car Park |
Garages Garages |
Bluebell Woods Bluebell Woods |
|
Tay Terrace Tay Terrace |
Cathedral & Craigie Barns Cathedral & Craigie Barns |
View From Sunny Brae View From Sunny Brae |
|
| Details of property for sale | ||
Stylish Georgian townhouse in the centre of the historic Cathedral town of Dunkeld. This 7 bedroom house is located on a quiet street yards from the market cross and commands far-reaching views from its upper floors across the roofscapes to the river, hills and forest beyond. Dunkeld is more accurately described as a “large village” rather than a “town”, bordered by the River Tay and surrounded by stunning highland scenery. It lies just inside the Highland Line adjacent to the A9 approximately midway between Perth and Pitlochry and is readily accessible by car, local and national bus services. Dundee, Edinburgh and Glasgow airports are all within, or near, an hour's drive. It has its own mail line rail station with frequent services both north and south. These particulars, whilst believed to be accurate are set out as a general outline only for guidance and do not constitute any part of an offer or contract. Intending purchasers should not rely on them as statements of representation of fact, but must satisfy themselves by inspection or otherwise as to their accuracy.
Energy Performance Certificate (EPC) graphs |
||
|
||
|
Looking for houses for sale in Dunkeld? |
Property to sell?
Top level marketing on the largest websites in the UK including Rightmove.co.uk
0% Commission |
|
All room measurements are not to be considered as 100% correct
About Alan Meale |
Work With Us |
Customer Support |
How Can We Improve? |
Miscellaneous Sites |


 101686
101686
