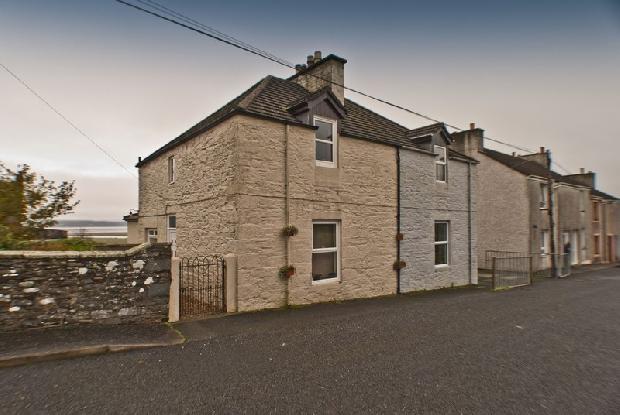
Search Property

Property For Sale in Wigtown |
|
2 Bedroom Semi-Detached Cottage in Wigtown |
 |
||||||||||||
|
||||||||||||
| Additional photos of this property | |||
|
Front Front |
Rear Rear |
Views Views |
Garden Garden |
|
Garden Garden |
Garden Garden |
Kitchen Kitchen |
Dining Room Dining Room |
|
Dining Room Reverse View Dining Room Reverse View |
Lounge Lounge |
Lounge Reverse View Lounge Reverse View |
Bathroom Bathroom |
|
Bedroom Bedroom |
Bedroom Bedroom |
||
| Key Features Include |
|
| Details of property for sale | ||
Traditional stone built Mid 19th Century semi detached cottage offering versatile accommodation over two levels. The property benefits from excellent views and is presented in walk in condition. These particulars, whilst believed to be accurate are set out as a general outline only for guidance and do not constitute any part of an offer or contract. Intending purchasers should not rely on them as statements of representation of fact, but must satisfy themselves by inspection or otherwise as to their accuracy.
Energy Performance Certificate (EPC) graphs |
||
|
||
|
Looking for houses for sale in Wigtown? |
Property to sell?
Top level marketing on the largest websites in the UK including Rightmove.co.uk
0% Commission |
|
All room measurements are not to be considered as 100% correct
About Alan Meale |
Work With Us |
Customer Support |
How Can We Improve? |
Miscellaneous Sites |


 102138
102138
