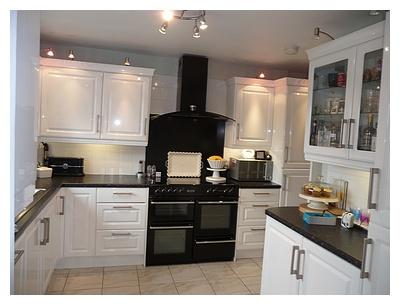
Search Property
|
Selling? |
| Let us give you an instant quote for selling YOUR property through us. |
| Click here for quote> |

Property For Sale in Longframlington |
|
3 Bedroom Detached Bungalow in Longframlington |
 |
|||||||||||||
|
|||||||||||||
| Additional photos of this property | |||
|
Front Elevation Front Elevation |
Kitchen Area viewed from Breakfast Area Kitchen Area viewed from Breakfast Area |
Family Area Family Area |
Front Elevation (Entrance) Front Elevation (Entrance) |
|
Kitchen Area Kitchen Area |
Kitchen Area from Hall Kitchen Area from Hall |
Rear Elevation Rear Elevation |
Family Area Family Area |
|
Patio area Patio area |
Rear Garden Rear Garden |
Sun Room Extension Sun Room Extension |
Utility Utility |
|
Master Bedroom Master Bedroom |
Master Bedroom Master Bedroom |
Bedroom 2 Bedroom 2 |
Bedroom 2 Bedroom 2 |
|
Bedroom 3 Bedroom 3 |
Bedroom 3 Bedroom 3 |
Bathroom 1 Bathroom 1 |
|
| Key Features Include |
|
| Details of property for sale | ||
These particulars, whilst believed to be accurate are set out as a general outline only for guidance and do not constitute any part of an offer or contract. Intending purchasers should not rely on them as statements of representation of fact, but must satisfy themselves by inspection or otherwise as to their accuracy.
Energy Performance Certificate (EPC) graphs |
||
|
||
|
Looking for houses for sale in Longframlington? |
Property to sell?
Top level marketing on the largest websites in the UK including Rightmove.co.uk
0% Commission |
|
All room measurements are not to be considered as 100% correct
About Alan Meale |
Work With Us |
Customer Support |
How Can We Improve? |
Miscellaneous Sites |


 102354
102354

