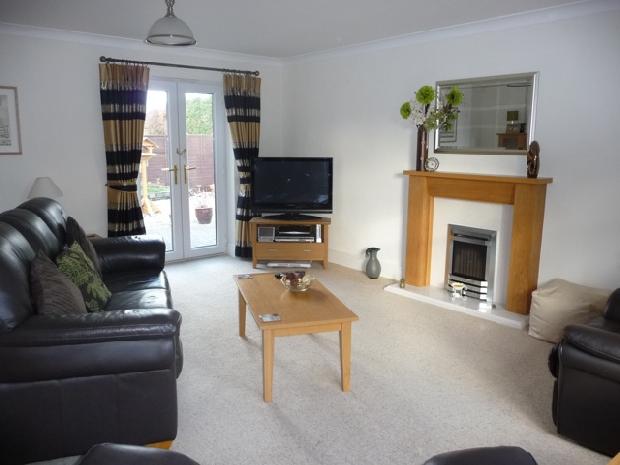
Search Property

Property For Sale in New Waltham |
|
2 Bedroom Detached Bungalow in New Waltham |
 |
||||||||||||
|
||||||||||||
| Additional photos of this property | |||
|
Living room Living room |
En-suite Shower Room En-suite Shower Room |
Hallway Hallway |
Main bathroom Main bathroom |
|
Main bathroom Main bathroom |
Kitchen Kitchen |
Living room Living room |
Kitchen Kitchen |
|
Dining area Dining area |
Front Front |
Courtyard Courtyard |
Garden to side Garden to side |
|
Side Garden 1 Side Garden 1 |
Bedroom 1 Bedroom 1 |
||
| Key Features Include |
|
| Details of property for sale | ||
An exceptional, modern detached bungalow situated in a tucked away position and standing in a good sized plot with low maintenance gardens. The property was built circa 2002 to an excellent and well thought out individual design. An internal inspection of this property will reveal a well proportioned and beautifully appointed home. These particulars, whilst believed to be accurate are set out as a general outline only for guidance and do not constitute any part of an offer or contract. Intending purchasers should not rely on them as statements of representation of fact, but must satisfy themselves by inspection or otherwise as to their accuracy.
Energy Performance Certificate (EPC) graphs |
||
|
||
|
Looking for houses for sale in New Waltham? |
Property to sell?
Top level marketing on the largest websites in the UK including Rightmove.co.uk
0% Commission |
|
All room measurements are not to be considered as 100% correct
About Alan Meale |
Work With Us |
Customer Support |
How Can We Improve? |
Miscellaneous Sites |


 102463
102463
