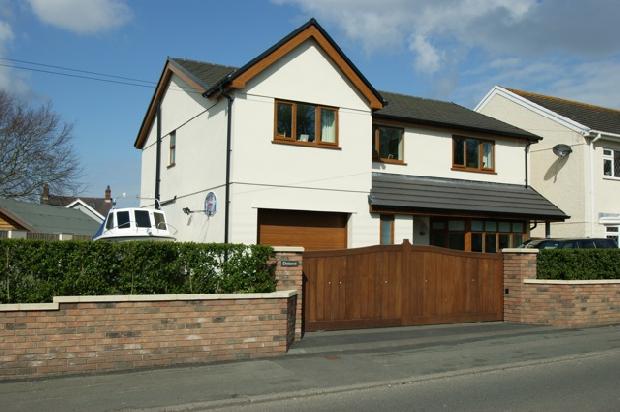
Search Property
|
Selling? |
| Let us give you an instant quote for selling YOUR property through us. |
| Click here for quote> |

Property For Sale in Llanmorlais |
|
4 Bedroom Detached Property in Llanmorlais |
 |
||||||||||||
|
||||||||||||
| Additional photos of this property | |||
|
Front View Front View |
Office Office |
Bedroom 4 Bedroom 4 |
Hallway Hallway |
|
Kitchen Kitchen |
Kitchen Kitchen |
Dining Room Dining Room |
Utility room Utility room |
|
Living Room Living Room |
Living Room Living Room |
Downstairs Bathroom Downstairs Bathroom |
Landing Landing |
|
Master Bathroom Master Bathroom |
Master Bathroom Master Bathroom |
Master Bedroom Master Bedroom |
Master Bedroom Master Bedroom |
|
Bedroom 2 Bedroom 2 |
Bedroom 3 Bedroom 3 |
Garden Garden |
Driveway Driveway |
| Details of property for sale | ||
Final Reduction for a quick sale - Being SOLD with no onward chain These particulars, whilst believed to be accurate are set out as a general outline only for guidance and do not constitute any part of an offer or contract. Intending purchasers should not rely on them as statements of representation of fact, but must satisfy themselves by inspection or otherwise as to their accuracy.
Energy Performance Certificate (EPC) graphs |
||
|
||
|
Looking for houses for sale in Llanmorlais? |
Property to sell?
Top level marketing on the largest websites in the UK including Rightmove.co.uk
0% Commission |
|
All room measurements are not to be considered as 100% correct
About Alan Meale |
Work With Us |
Customer Support |
How Can We Improve? |
Miscellaneous Sites |


 102508
102508
