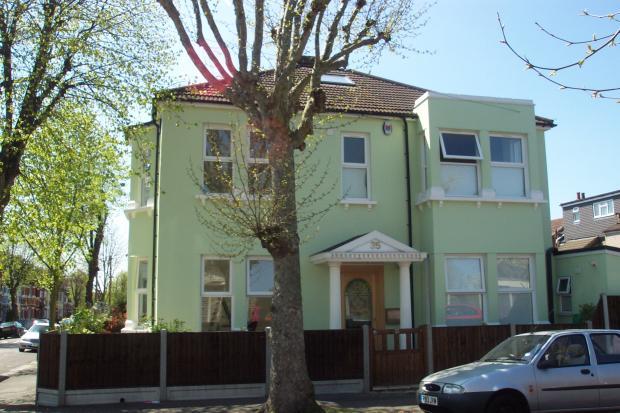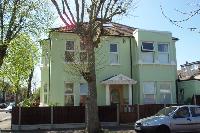Leigh Road
E10 6JJ
A five bedroom end of terrace house that has been refurbished to a very high standard throughout, featuring an en-suite to main bedroom, double glazing, with gas central heating and a contemporary fitted kitchen. This spacious property is an ideal family home situated in a residential turning on a tree lined street and is chain free.
• There is on street parking.
• Public transport is within walking distance.
• Bus routes connecting with other towns.
• Midland main line railway station goes to Chalk Farm and Epping.
• Leytonstone underground station is on the central line and a regular service goes straight into central London.
• Whipps Cross University College Hospital is a short walk.
• There are local shops close to hand.
• There are plenty of schools in the area.
• Close to places of interest to visit.
• Parkland such as Abbots Park is close by as is Hollow ponds, which is part of Epping Forest.
LAYOUT:
Enter into the hall. Doors lead off to lounge, dining room to breakfast room, utility room, WC, kitchen. Stairs to the first floor from the landing doors go to bedrooms one with en-suite shower room, two, three, four and five, family bathroom.
DESCRIPTION:
HALL:
A half glazed solid mahogany front door, laminate wood flooring, and thermostatic controlled radiator, smoke detector hard wired with battery backup, led energy saving down lighting.
LOUNGE: 5.87m x 4.03m into bay (19.3”x 13.3”)
Double aspect double glazed windows, laminate wood flooring, and thermostatic controlled radiator, TV outlet, telephone outlet, led energy saving down lighting.
DINING ROOM: 4.23 into bay x 4.13 (13.11”x 13.7”)
Double glazed windows, laminate wood flooring, and thermostatic controlled radiator, TV outlet, telephone outlet, led energy saving down lighting.
BREAKFAST ROOM: 5.55m x 2.45m (18.3”x 13.7”)
Double glazed windows, Double glazed doors to rear garden, laminate wood flooring, thermostatic controlled radiator, TV outlet, telephone outlet, led energy saving down lighting.
KITCHEN: 2.28m x 4.25 (7.6”x 13.11”)
Tiled flooring, work surface to two sides with matching splash backs, matching floor and wall cabinets, electric hob with five rings, stainless steel cooker hood, two integrated ovens, microwaves with stainless steel fronts, integrated fridge and dishwasher, stainless steel sink with single bowl, heat detector hard wired with battery backup, TV outlet, telephone outlet, led energy saving down lighting.
LARDER:
Large walk-in storage space that accommodates the electric meter, two large fridge/freezers, led energy saving down lighting, extractor fan.
UTILITY ROOM:
Fully tiled floor and walls, worktop with stainless steel single bowl sink and floor cabinet, plumbing for washing machine, outlet for tumble dryer, thermostatic controlled radiator, heat detector hard wired with battery backup, carbon monoxide detector hard wired with battery backup, extractor fan, boiler, led energy saving down lighting.
WC:
Fully tiled floor and walls, sink with vanity unit and low flush toilet, extractor fan, down lighting.
STAIRS TO FIRST FLOOR:
LANDING:
Carpeted, smoke detector hard wired with battery backup, led energy saving down lighting.
BEDROOM ONE: 3.64m into bay x 4.13m (11.11”x 13.7”)
Double glazed windows, carpeted, thermostatic controlled radiator, TV outlet, telephone outlet, led energy saving down lighting.
EN-SUITE SHOWER ROOM:
Double glazed window fully tiled floor and walls, shower cubical, white sink with vanity unit, low flush toilet, extractor fan, led energy saving down lighting.
BEDROOM THREE: 3.38m x 4.03m into bay (11.1”x 13.3”)
Double glazed windows, carpeted, thermostatic controlled radiator, TV outlet, telephone outlet, led energy saving down lighting.
BEDROOM FOUR: 2.32m x 3.37m (7.7”x 11.1”)
Double glazed windows, carpeted, thermostatic controlled radiator, TV outlet, telephone outlet, led energy saving down lighting.
BEDROOM FIVE: 1.98m min x 4.05m (6.6”x 13.3”)
Double glazed windows, carpeted, thermostatic controlled radiator, TV outlet, telephone outlet, led energy saving down lighting.
FAMILY BATHROOM:
Double glazed frosted windows, thermostatic controlled radiator, white bathroom suite including thermostatically controlled bath shower and a mixer tap with shower attachment; sink with vanity unit and low flush toilet, extractor fan, with fully tiled floor and walls, led energy saving down lighting.
BEDROOM TWO: 4.33m x 6.22m (14.2”x 20.5”
Stairs from first floor, three skylight double glazed windows, carpeted, thermostatic controlled radiator, eaves cupboards, TV outlet, telephone outlet, led energy saving down lighting.
FRONT GARDEN:
Paved front and side with raised flower beds with led energy saving garden lighting, gas meter, hot and cold water taps and a wall mounted Hozelock enclosed garden 25m hose reel, outdoor power outlet.
REAR GARDEN:
Lay to lawn, raised flower beds with led energy saving garden lighting, hot and cold water taps and a wall mounted Hozelock enclosed garden 25m hose reel, outdoor power outlet.
These particulars, whilst believed to be accurate are set out as a general outline only for guidance and do not constitute any part of an offer or contract. Intending purchasers should not rely on them as statements of representation of fact, but must satisfy themselves by inspection or otherwise as to their accuracy.
Energy Performance Certificate (EPC) graphs
View EPC for this property
|



 Front
Front


 102673
102673

