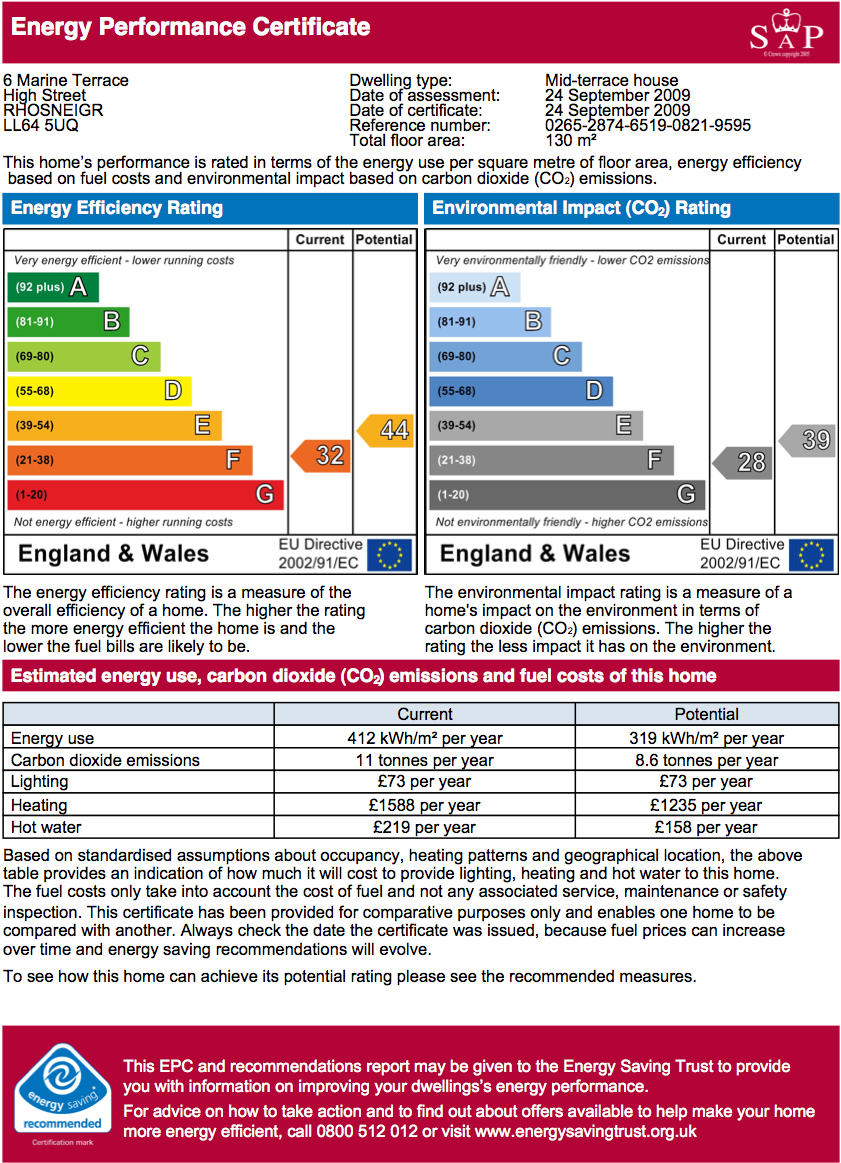This property is a Victorian 3 storey home that has been beautifully renovated and is situated in the heart of a vibrant village. It has 3 large double bedrooms and a SW sheltered garden perfect for evening barbeques. It is approx 100m from a white sandy beach renound for its watersports and has views across holy island and beyond giving spectacular sunset sea vistas. It benefits from a downstairs wet room, perfect for post sea activites and a log burning stove, ideal for those post winter walks. The property is fully double glazed and is heated by oil fired Worcester combi boiler.
The property provides well presented gardens to the front and rear. The Ground Floor comprises Porch, Hallway, Lounge, Dining Room, Kitchen/Breakfast Room, Utility and Wetroom. To the First Floor there are 2 Double Bedroom and a Family Bathroom. The 3rd Bedroom can be found on the 2nd Floor.
Front Garden
Wrought iron gate leads into the front garden which has a patio area with low walling and fencing forming the boundaries.
Porch
uPVC entrance door, further door into Hallway.
Hallway
Stairs leading to 1st Floor with storage cupboard under. Laminate flooring and radiator. Doors lead into
Dining Room
Shelving to one side of chimney breast, radiator. Open into Kitchen, glazed double doors to-
Lounge - 4.08m (13' 5") x 3.76m (12' 4") Into Bay
Feature bay window to front elevation with double glazed sash windows fitted. Log burning stove on slate hearth with display shelving to each side of chimney breast. Radiator.
Kitchen - 4.84m (15' 11") x 2.84m (9' 4") Max
Fitted with a range of wall and floor units including glass display cabinets and end display units with brushed chrome handles. The rolltop worksurfaces have 1 ½ stainless steel sink with mixer tap. Fitted double electric oven and ceramic hob with extractor fan over. Void for Dishwasher and tall Fridge Freezer. Window to rear elevation and Velux roof window, tiled splashbacks and laminate flooring. Full glazed door into
Utility Room - 2.96m (9' 9") x 1.65m (5' 5") plus door recess
Worcester combi boiler and space for washing machine with shelving over. Window to side of property and tiled flooring. Door leading to rear garden and door into-
Wet Room - 1.96m (6' 5") x 1.04m (3' 5")
Fully tiled wetroom with mosaic detail and underfloor heating. Comprising W/C, hand wash basin and electric open shower. Extractor fan and Velux roof window.
Landing
Radiator, stairs to 2nd Floor, doors into-
Bedroom 1 - 4.88m (16' 0") x 3.42m (11' 3") max
Two large double glazed sash windows to front of property. Fitted wardrobe to one side of chimney breast and hanging rail to the other. Radiator.
Bedroom 2 - 3.78m (12' 5") x 3.24m (10' 8")
Window to rear, radiator.
Bathroom - 3.06m (10' 0") x 2.94m (9' 8")
Modern bathroom comprising large shower cubicle with mains fed shower having both body and sprinkler shower heads. Bath with central mixer tap, W/C and wash basin. Chrome towel radiator, tiled floor and walls with tiling to principle areas. Obscure window to side of property.
2nd Floor Landing
Storage cupboard with shelving, Velux roof window. Door into-
Bedroom 3 - 5.16m (16' 11") x 4.54m (14' 11")
Velux roof window to front and dormer window to rear elevation with views towards the beach. Hanging rails fitted in recess, radiator.
Rear Garden
From the back door there is a patio area with wood store and waste water reclamation tank. Through the right of way passage you access the main rear garden with large patio area with step down to the lawned garden. Stepping stones lead down to the Summerhouse/Shed which is negotiable in sale. Fenced in storage area houses oil tank and ample room for further storage. Walling and hedging form boundaries. These particulars, whilst believed to be accurate are set out as a general outline only for guidance and do not constitute any part of an offer or contract. Intending purchasers should not rely on them as statements of representation of fact, but must satisfy themselves by inspection or otherwise as to their accuracy.
Energy Performance Certificate (EPC) graphs
 View EPC for this property
View EPC for this property
|




