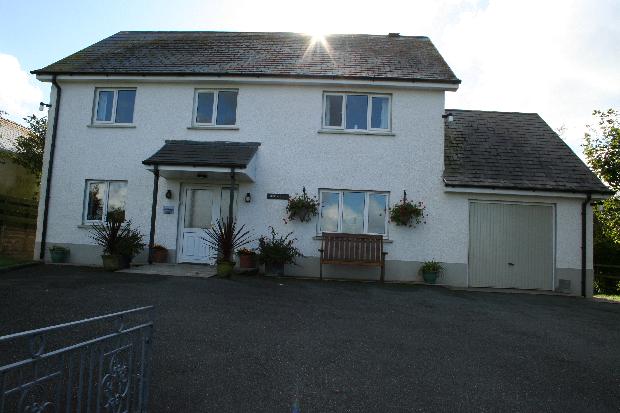
Search Property
|
Selling? |
| Let us give you an instant quote for selling YOUR property through us. |
| Click here for quote> |

Property For Sale in Sarnau, Llandysul |
|
4 Bedroom Detached Property in Sarnau, Llandysul |
 |
||||||||||||
|
||||||||||||
| Additional photos of this property | |||
|
Front Elevation Pic 1 Front Elevation Pic 1 |
Front Elevation Pic 2 Front Elevation Pic 2 |
Coastal View Coastal View |
Hallway Pic 1 Hallway Pic 1 |
|
Hallway Pic 2 Hallway Pic 2 |
Kitchen Area Kitchen Area |
Dining Area Dining Area |
Lounge Pic 1 Lounge Pic 1 |
|
Lounge Pic 2 Lounge Pic 2 |
Utility Room Utility Room |
Downstairs Family Bathroom Downstairs Family Bathroom |
Study/Bedroom 5 Study/Bedroom 5 |
|
Gallery Landing Pic 1 Gallery Landing Pic 1 |
Gallery Landing Pic 2 Gallery Landing Pic 2 |
Master Bedroom Master Bedroom |
Bedroom 2 Bedroom 2 |
|
Bedroom 3 Bedroom 3 |
Bedroom 4 Bedroom 4 |
2nd Family Bathroom 2nd Family Bathroom |
Outside Rear Pic 1 Outside Rear Pic 1 |
|
Outside Rear pic 2 Outside Rear pic 2 |
|||
| Details of property for sale | ||
We are delighted to offer for sale to the market this modern, spacious 4 bedroom family home with sea and countryside views over Cardigan Bay. These particulars, whilst believed to be accurate are set out as a general outline only for guidance and do not constitute any part of an offer or contract. Intending purchasers should not rely on them as statements of representation of fact, but must satisfy themselves by inspection or otherwise as to their accuracy.
Energy Performance Certificate (EPC) graphs |
||
|
||
|
Looking for houses for sale in Sarnau, Llandysul? |
Property to sell?
Top level marketing on the largest websites in the UK including Rightmove.co.uk
0% Commission |
|
All room measurements are not to be considered as 100% correct
About Alan Meale |
Work With Us |
Customer Support |
How Can We Improve? |
Miscellaneous Sites |


 102985
102985
