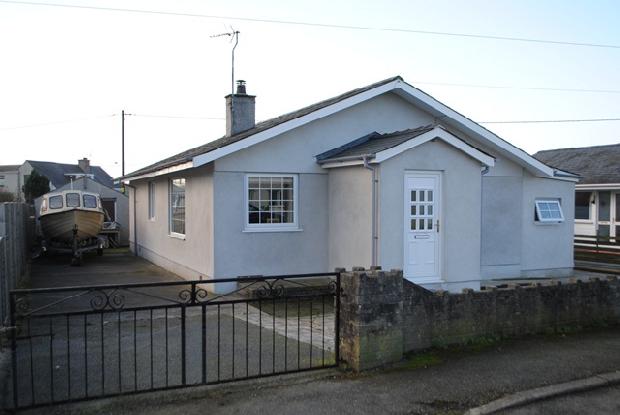
Search Property
|
Selling? |
| Let us give you an instant quote for selling YOUR property through us. |
| Click here for quote> |

Property For Sale in Pwllheli |
|
3 Bedroom Detached Bungalow in Pwllheli |
 |
||||||||||||
|
||||||||||||
| Additional photos of this property | |||

|
|
|
|
|
|
|
|
|
|
|
|
|
|
|
|
|
||
| Key Features Include |
|
| Details of property for sale | ||
Recently renovated and beautifully presented 3 Bedroom Detached Bungalow in Efailnewydd. The village of Efailnewydd has a shop and is also home to the Pwllheli Rugby Club. Nearby Pwllheli is approx. 1 ½ miles away and provides a Golf Course, Marina, Leisure Centre and Shopping Facilities (incl ASDA). The property provides Gardens to the front and rear with Driveway and Garage. Internally there is a Porch, Lounge, Kitchen/Diner with Utility area, 3 Bedrooms and a Family Bathroom. The property is fully Double Glazed and is heated by a Worcester combi boiler. These particulars, whilst believed to be accurate are set out as a general outline only for guidance and do not constitute any part of an offer or contract. Intending purchasers should not rely on them as statements of representation of fact, but must satisfy themselves by inspection or otherwise as to their accuracy.
|
||
|
||
|
Looking for houses for sale in Pwllheli? |
Property to sell?
Top level marketing on the largest websites in the UK including Rightmove.co.uk
0% Commission |
|
All room measurements are not to be considered as 100% correct
About Alan Meale |
Work With Us |
Customer Support |
How Can We Improve? |
Miscellaneous Sites |


 103091
103091
