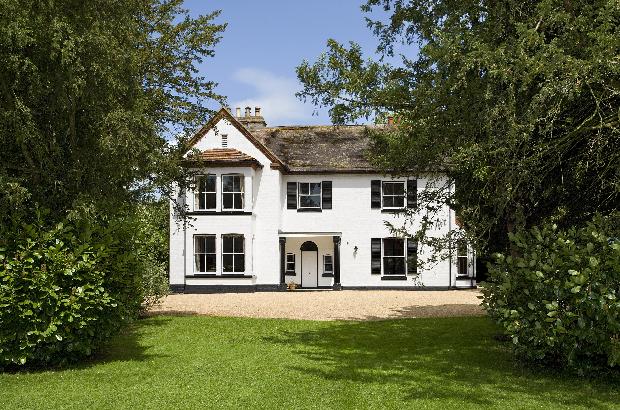
Search Property
|
Selling? |
| Let us give you an instant quote for selling YOUR property through us. |
| Click here for quote> |

Property For Sale in March |
|
Large 5 Bedroom Detached Property in March |
 |
|||||||||||||
|
|||||||||||||
| Additional photos of this property | |||
|
Garden Pond View Garden Pond View |
Southerly Elevation Southerly Elevation |
Easterly Elevation Easterly Elevation |
Main Grarden View Main Grarden View |
|
Garden Bridge View Garden Bridge View |
Easterly Elevation Easterly Elevation |
Garden Easterly View Garden Easterly View |
Westerly Elevation Westerly Elevation |
|
Easterly Elevation Easterly Elevation |
Southerly Elevation Southerly Elevation |
Morning Room Morning Room |
Morning Room Morning Room |
|
Kitchen/Breakfast Room Kitchen/Breakfast Room |
Kitchen/Breakfast Room Kitchen/Breakfast Room |
Pantry Pantry |
Kitchen/Breakfast Room Kitchen/Breakfast Room |
|
Drawing Room Drawing Room |
Drawing Room Drawing Room |
Drawing Room Drawing Room |
Front Entrance Hallway Front Entrance Hallway |
|
Dining Room Dining Room |
Dining Room Dining Room |
Dining Room Dining Room |
Bedroom 1 Bedroom 1 |
|
Bedroom 2 Bedroom 2 |
Bedroom 3 (en suite) Bedroom 3 (en suite) |
Bedroom 4 (en suite) Bedroom 4 (en suite) |
Bedroom 5 (en suite) Bedroom 5 (en suite) |
|
Office/Recreation Room Office/Recreation Room |
Garage Block (3) Garage Block (3) |
Driveway entrance Driveway entrance |
Summerhouse Summerhouse |
|
Grounds Grounds |
Grounds Grounds |
Summerhouse Summerhouse |
Property Entrance Property Entrance |
|
Grounds Grounds |
Grounds Grounds |
Grounds Grounds |
Grounds Grounds |
| Key Features Include |
|
| Details of property for sale | ||
We are pleased to offer for sale this individual Victorian detached country house, situated at the end of a quiet cul-de-sac, amid arable farmland, 3 miles from the historic market town of March. These particulars, whilst believed to be accurate are set out as a general outline only for guidance and do not constitute any part of an offer or contract. Intending purchasers should not rely on them as statements of representation of fact, but must satisfy themselves by inspection or otherwise as to their accuracy.
Energy Performance Certificate (EPC) graphs |
||
|
||
|
Looking for houses for sale in March? |
Property to sell?
Top level marketing on the largest websites in the UK including Rightmove.co.uk
0% Commission |
|
All room measurements are not to be considered as 100% correct
About Alan Meale |
Work With Us |
Customer Support |
How Can We Improve? |
Miscellaneous Sites |


 103134
103134

