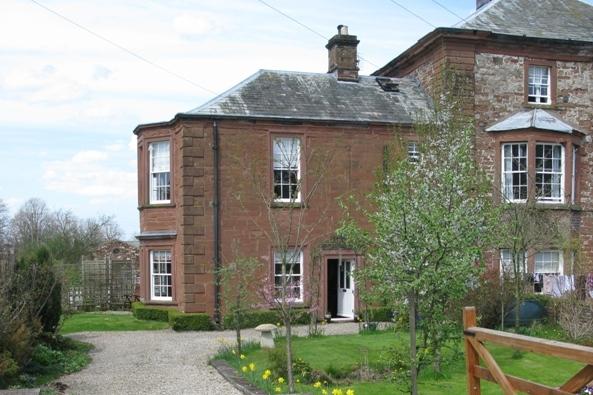
Search Property
|
Selling? |
| Let us give you an instant quote for selling YOUR property through us. |
| Click here for quote> |

Property For Sale in Dufton |
|
East Wing Dufton Hall in Dufton |
 |
||||||||||||
|
||||||||||||
| Additional photos of this property | |||
|
East Wing, Dufton Hall East Wing, Dufton Hall |
Seating area Seating area |
Front View Front View |
Entrance hall Entrance hall |
|
Kitchen/diner Kitchen/diner |
Kitchen/diner 2 Kitchen/diner 2 |
Kitchen/diner 3 Kitchen/diner 3 |
First floor landing ceiling First floor landing ceiling |
|
Sitting room Sitting room |
Sitting room 2 Sitting room 2 |
Sitting room 3 Sitting room 3 |
Bedroom 1 Bedroom 1 |
|
Bedroom 1 View 2 Bedroom 1 View 2 |
Bedroom 1 View 3 Bedroom 1 View 3 |
Bedroom 2 Bedroom 2 |
Bedroom 2 View 2 Bedroom 2 View 2 |
|
Bedroom 3 Bedroom 3 |
View up driveway View up driveway |
|
|
| Key Features Include |
|
| Details of property for sale | ||
This Property is a 3 bedroom portion of a 18th Century Georgian Hall, situated in the particularly pretty fellside village of Dufton which is 3.6miles from Appleby in Westmorland. Penrith and the M6 are 14miles away. Ullswater, one of the prettiest lakes within the Lake District National Park is only 30mins. The village is perfectly situated for fell walking and cycling/mountain biking being on the Pennine Way, Pennine Bridleway and the Sustrans Pennine Cycleway. Dufton has a fantastic village green, the Stag Inn and some breathtaking views of Dufton Pike and Murton Fell. These particulars, whilst believed to be accurate are set out as a general outline only for guidance and do not constitute any part of an offer or contract. Intending purchasers should not rely on them as statements of representation of fact, but must satisfy themselves by inspection or otherwise as to their accuracy.
|
||
|
||
|
Looking for houses for sale in Dufton? |
Property to sell?
Top level marketing on the largest websites in the UK including Rightmove.co.uk
0% Commission |
|
All room measurements are not to be considered as 100% correct
About Alan Meale |
Work With Us |
Customer Support |
How Can We Improve? |
Miscellaneous Sites |


 103141
103141
