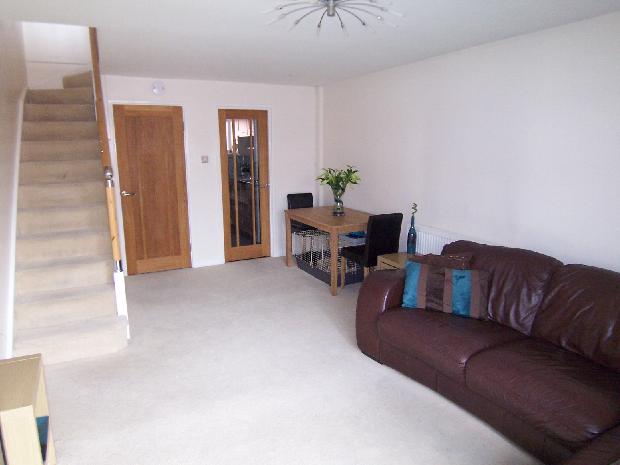
Search Property
|
Selling? |
| Let us give you an instant quote for selling YOUR property through us. |
| Click here for quote> |

Property For Sale in York |
|
1 Bedroom Duplex Flat in York |
 |
|||||||||||||
|
|||||||||||||
| Additional photos of this property | |||
|
|
|
|
|
|
|
|
|
|
|
|
ample car parking ample car parking |
|
view from lounge window view from lounge window |
| Key Features Include |
|
| Details of property for sale | ||
A delightful first floor duplex with good views over communal maintained lawns and a split level layout that differs from the norm. Immaculately presented with it's own entrance, large sitting room, modern kitchen and staircase to upper loft bedroom and en-suite bathroom. The long lease here – remainder of 999 years – means a great buy for the first time buyer in a superb area of York. These particulars, whilst believed to be accurate are set out as a general outline only for guidance and do not constitute any part of an offer or contract. Intending purchasers should not rely on them as statements of representation of fact, but must satisfy themselves by inspection or otherwise as to their accuracy.
Energy Performance Certificate (EPC) graphs |
||
|
||
|
Looking for houses for sale in York? |
Property to sell?
Top level marketing on the largest websites in the UK including Rightmove.co.uk
0% Commission |
|
All room measurements are not to be considered as 100% correct
About Alan Meale |
Work With Us |
Customer Support |
How Can We Improve? |
Miscellaneous Sites |


 103146
103146

