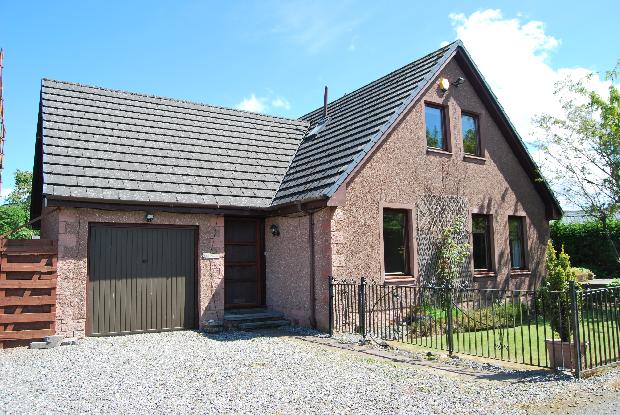We are delighted to bring to market this lovely detached, 4 bedroom, south-facing property with scenic views of the countryside and village Highland Games Park in the quaint Perthshire village of Blackford.
The property offers a large living room, modern kitchen with dining area, good sized entryway, utility room, master bedroom, 3 further bedrooms, a family bathroom and downstairs WC.
ADT alarm system, electric heating and good storage space.
Private parking, attached single garage and garden shed (with electricity).
EPC rating D62
Description:
Beltone is a 1 Β½ storey property built in 1992 with a pitched tile roof which enjoys good rural views to the south west over the Highland Games Park and towards Ben Vorlich and beyond. It is well set back from the main street in Blackford, down a single-track lane, and has a professionally landscaped garden to the front and rear. A gravelled driveway provides space for two cars and there is a single garage. The house is fully double glazed. Electric storage and convector heaters provide the central heating.
Situation:
Beltone is situated on the edge of Blackford, a short walk from the regular bus service and about 3 miles south west of Auchterarder with quick access to the A9. The village benefits from a local shop and post office as well as its own quality primary school. For a small village it is unique in its amenities including Baxterβs restaurant and shop, McNaughton\'s Garage, the Tullibardine Distillery and the Blackford Hotel (with pub). It boasts thriving community events including Scotlandβs first Highland games of the season, Gala days, local business sponsored Christmas lights (and a switch on event), Guy Fawkes fireworks and a Hogmanay piping event by the Strathearn Pipe Band. There is an active bowling club, and regular events and clubs meet in the town hall. Gleneagles Hotel is close by with all its facilities including the hotel and golf course, health spa and renowned equestrian centre.
Auchterarder provides good facilities whilst Perth and Stirling offer a greater range of services such as national retailers, banks, hospitals, theatre and mainline railway stations. Edinburgh and Glasgow are equidistant and both airports have frequent domestic and international flights to major destinations and this highlights the convenient central location of the property.
Directions:
From Perth follow the A9 west and after about 10 miles turn right signed to Blackford. After entering the village, driving past Baxterβs (on right), continue past the town hall (on your left) with the Highland games park behind it. You will go over a small bridge and immediately take first left β it is signposted as a local walking path to Braco Road, as well as having blue βbiwaterβ sign on it. Beltone is located on this private lane, maintained by Blackford Farms.
Accommodation:
The accommodation on two storeys comprises:
Paved pathway to front door
Hallway 4.74m x2.46m (15β5β x 8β07β)
Laminate floor, skirtings, telephone point, electric heater, coat hooks, shelving and ceiling light.
Cloaks/WC 1.63m x 1.21m (5β3β x 3β9β)
Tiled floor, skirtings, WC and basin with wall tiles above. Ceiling light, extractor and wall heater.
Living Room 5.07m x 4.07m (16β6β x 13β3β)
Laminate flooring, skirtings, feature fireplace with hearth and timber surround with electric heater. Wall lights, 2 windows facing south west and double French doors opening into kitchen and dining area.
Kitchen and Dining area 7.19m x 2.66m (23β5β x 8β7β)
Laminate flooring, skirtings, electric radiator, sink and drainer, ample worktop, storage units, deep drawers with βsoft closeβ mechanisms and wine rack. Electric hotpoint cooker with double ovens and grill. Belling hob with extractor hood, dishwasher and fridge. Wall tiles, 4 windows and ceiling lights.
Utility room 1.88m x 1.65m (6β1β x 5β4β)
Laminate flooring, skirtings, sink and drainer with worktop and units below, washing machine and wall units above. Door to garden, window, large deep storage cupboard with hot tank and ceiling light.
Bedroom 4 3.01m x 2.58m (9β8β x 8β4β)
Laminate flooring, skirting, electric radiator, window and ceiling light.
First floor:
Stairs with timber handrail to first floor. Landing with radiator and large walk in cupboard.
Master Bedroom 4.46m x 3.02m (14β6β x 9β9β)
Laminate flooring, skirtings, telephone point, electric radiator, 2 windows, large hanging and storage cupboard with sliding mirror doors and ceiling light.
Bedroom 2 2.64m x 2.69m (8β6β x 8β8β)
Laminate flooring, skirtings, electric radiator, window and ceiling light.
Bedroom 3 2.62m x 2.55m (8β5β x 8β4β)
Laminate flooring, skirtings, electric radiator, window, built in hanging cupboard and ceiling light.
Bedroom 4 2.62m x 1.55m (8β5β x 5β0β)
Laminate flooring, skirtings, electric radiator, window and ceiling light.
Bathroom 2.68m x 1.50m (8β7β x 4β9β)
Laminate flooring, wall tiles, bath with shelving, shower, WC and basin with light above, heated towel rail, extractor and ceiling light.
Services:
Mains water, electricity and drainage.
Garden:
There is a small secluded fenced garden to the front and side with large decked area for sitting out and a patio bounded by hedging. A gate leads to the rear garden which is fully enclosed with a wooden shed fitted with power. A gravelled driveway has off street parking for two vehicles.
Garage:
The single garage is fitted with power, light and plumbed for a washing machine and electric socket for heavy duty dryer. There is generous attic space with lighting and there are security lights externally. These particulars, whilst believed to be accurate are set out as a general outline only for guidance and do not constitute any part of an offer or contract. Intending purchasers should not rely on them as statements of representation of fact, but must satisfy themselves by inspection or otherwise as to their accuracy.
Energy Performance Certificate (EPC) graphs
View EPC for this property
|





 103173
103173

