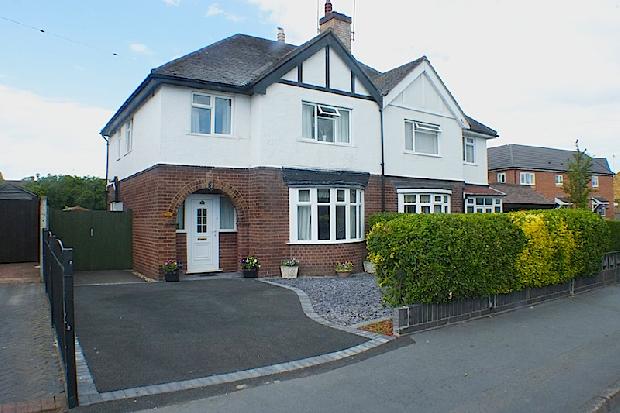
Search Property
|
Selling? |
| Let us give you an instant quote for selling YOUR property through us. |
| Click here for quote> |

Property For Sale in Kidderminster |
|
LOFT LADDER AND BOARDED LOFT in Kidderminster |
 |
||||||||||
|
||||||||||
| Additional photos of this property | |||
|
Front elevation Front elevation |
Lounge Lounge |
Dining area Dining area |
Kitchen Kitchen |
|
Kitchen Kitchen |
Bedroom 1 Bedroom 1 |
Bedroom 2 Bedroom 2 |
Bathroom Bathroom |
|
BATH BATH |
|
Rear garden Rear garden |
Rear garden Rear garden |
|
Rear garden Rear garden |
|||
| Key Features Include |
|
| Details of property for sale | ||
We are delighted to present this 1930's semi detached home with good sized rear garden, larger than normal rooms and higher ceilings, very good schools near by, convenience stores and pleasant neighbours, within easy reach of railway station and town centre. These particulars, whilst believed to be accurate are set out as a general outline only for guidance and do not constitute any part of an offer or contract. Intending purchasers should not rely on them as statements of representation of fact, but must satisfy themselves by inspection or otherwise as to their accuracy.
|
||
|
||
|
Looking for houses for sale in Kidderminster? |
Property to sell?
Top level marketing on the largest websites in the UK including Rightmove.co.uk
0% Commission |
|
All room measurements are not to be considered as 100% correct
About Our Company |
Work With Us |
Customer Support |
How Can We Improve? |
Miscellaneous Sites |


 103194
103194
