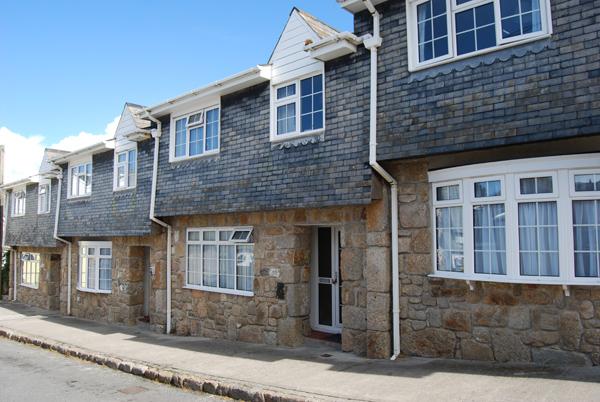3 Porthcressa View
St. Mary's
Isles of Scilly
TR21 0PZ
Built approximately thirty years ago this house is situated together with other similar properties in a small development which occupies the site between Silver Street and Porthcressa View / Little Porth. It is thus very convenient for all amenities within Hugh Town and is only approximately fifty yards from the very popular Porthcressa Beach and some 200 yards from St. Mary's Harbour.
It was built using a pleasant combination of local granite and vertical slate work to the front elevation resulting in what is generally thought to be a pleasant facade to this part of Silver Street.
At the rear of the property and fully enclosed by it's neighbours is a pedestrian patio precinct which is an amenity shared in common with the adjoining owners and comprising pathways and raised flower beds and an ornamental pond.
In more recent years, for ease of maintenance, the owners have installed all UPVC double glazed windows and doors together with UPVC guttering and soffets and facia boarding.
We would suggest that this house would make a fine family home or alternatively should produce an excellent income from holiday lettings. The property is offered for sale together with the carpets and floor coverings as fitted together with the curtains and light fittings and certain items of furniture remaining.
The accommodation comprises:
Recessed Porch leading via a double glazed UPVC door with side screens into:
Reception Hall Having an under stairs store cupboard with automatic light with electric meters and fuses. Coat hanging space.
Open Plan Lounge / Dining Room / Kitchen Being an “L” shape with the
Lounge 20'9” X 12'7” maximum (9'2” minimum) A large window looks out onto Porthcressa Road. There are exposed beams to the ceiling for effect. Electric night storage radiator. Six power points. Television aerial point.
Dining Area 10'2” X 8'0” Having a pine panelled ceiling and wood panelled walls. Four power points. Electric night storage radiator. The window at the rear overlooks the patio.
The dining area is separated from the kitchen by a peninsular unit.
Kitchen 10'4” X 7'7” Having a cork tiled floor and a pine boarded ceiling. The kitchen units are bespoke oak faced units with raised panelled doors made on the island topped by a light marble effect working surface. Units include a peninsular unit incorporating a breakfast bar and high level cupboards. Fittings include a four ring electric oven / grill. Single drainer stainless steel sink unit. Eight power points.
A door from the kitchen gives access into:
“L” Shaped Laundry Room With spaces for a washing machine and upright fridge / freezer (not included in the sale). Plumbing for automatic washing machine. Four power points. Access to small loft space.
W.C. Fitted with a melamine tiled floor and plastic panelled walls. Low level w.c. and corner wash hand basin. Electric heated towel rail.
A stable door gives access via a staircase to the rear patio. N.B. an electric stair lift is included serving the staircase.
A staircase from the reception hall leads:
On the First Floor
Landing Airing cupboard with shelving and housing the factory insulated hot water cylinder with twin immersion heaters linked to a timer. Access to loft space.
Bedroom 1 (Front) 12'5” X 10'7” plus door recess and plus a double built in wardrobe. Eight power points. Telephone point.
Bedroom 2 (Rear) 10'5” X 10'5” plus door recess plus double built in wardrobe. Wall mounted electric convector radiator. Four power points.
Bedroom 3 (Front) 9'10” X 8'9” (less bulk head with fitted wardrobe). Wall mounted electric convector radiator. Three power points.
Bathroom 8'7” X 6'3” This has been modernised in more recent years and is fitted with a pale grey suite comprising of a low edge bath with corner mixer taps and Mira Zest electric shower unit. Built in concealed cistern low level w.c and matching vanity basin. The cupboards are integral wall cabinets and there is a matching wall mirror with fluorescent light over. Wall mounted electric towel rail. Cork tiled floor and plastic panelled walls.
Outside Down the steps from the laundry room is a small area for sitting out and with a washing line. There is also a position for the waste bins beneath the stairs and there is a cold water tap.
Under Stairs Store Room 7'4” X 6'3” With electric point.
SERVICES: Mains water, electricity and drainage are connected
ASSESSMENTS: For the purposes of Council Property Tax, this property is designated in Band ‘F' in the Valuation List, producing a charge of £1718.70 for the year 2012/2013.
To the above charge will be added the sum of £267.85 water charge and £156.55 sewerage charge.
TENURE: Freehold
|





 103206
103206
