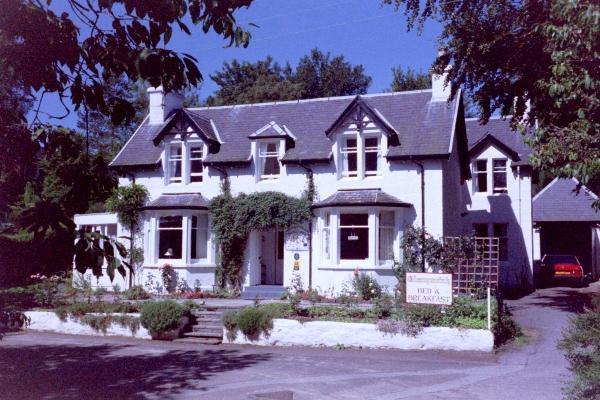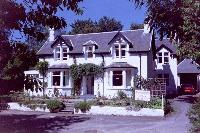This distinguished, detached traditional villa would offer a comfortable and spacious family home, or operate as a successful business. Glenquoich House has been run very successfully, year round, as a Bed & Breakfast for decades, and is one of the most successful in the area.
Glenquoich House enjoys magnificent views toward The Cairngorms National Park.
The accommodation comprises: Entrance vestibule, reception hall, elegant guest lounge, guest breakfast/ dining room and a guest sun lounge. The owner's private area enjoys a beautifully appointed, well equipped kitchen with the added advantage of a preparation room for guest breakfast. A well designed office with private entrance, owner's en-suite bedroom and lounge, utility and boiler room The upstairs leads to 6 further bedrooms (1 en-suite). 2 bathrooms, all rooms beautifully designed and fully equipped for guest. Externally this property offers a detached garage with off road parking. The garage has a room above suitable as an office or studio.
Glenquoich House is situated 200 metres from the main street. Situated close to other high calibre detached residences, this property provides an idyllic and secure environment for modern family life with off road parking. The owners of Glenquoich House are happy to include in the sale all the equipment and furnishings to help to re open as a Bed & Breakfast business, if required.
The sale of Glenquoich House also includes a piece of land (1/3rd of an acre) that previously had been granted planning permission to the present owners for a one & a half story dwelling. This extra piece of land would give the new owners an opportunity to build (once planning is agreed) for either a self catering accommodation (to bring in extra income) or a separate dwelling.
Newtonmore is in an area renowned for its natural beauty which in 2003 became part of the Cairngorms National Park. The area combines the peace and tranquillity of a Highland village together with numerous outdoor activities including winter snow sports , rock climbing, hill walking, fishing, golfing, water sports and mountain biking.
The village has a small supermarket, post office and local shops, together with a primary school. Secondary schooling and GP surgery are available at Kingussie (3 miles away).
There is easy access to Inverness via the A9 which has all the shopping and medical facilities of the capital of the Highlands.
Newtonmore is on the main line rail link to the north and south and Inverness airport is approximately 1 hours drive
Double door to vestibule and part glazed door to entrance hall. Under stairs cupboard with electric light. Fire door's guest rooms and owner's accommodation.
Stairs to first floor.
Guest Lounge 5.58m x 3.84m or 13'0" x 18'5"
Front aspect bay widow, stone surround open fire with wood mantle.
Part glazed door to:
Guest Sun Lounge
16' 02” x 11' 04” (8.08m x 5.09m)
Upvc windows and door opening to side garden.
Guest Breakfast/Dining Room 18' 06” x 13' 03” (5.63m x 4.04m)
Front aspect bay window, exposed wooden floor.
Leading from entrance hall, door to owner's accommodation with breakfast preparation room, space and plumbing for a dishwasher and space for a fridge.
Owners Kitchen/ Breakfast Room 12' 08” x 11' 08” (3.51m x 3.82m)
Rear aspect sash window, rolled top work surface with wall and floor cupboards, stainless steel sink. Fitted eye level oven.
Glazed door to:
Utility Room
Door to rear access, space and plumbing for washing machine and freezer.
Door from Kitchen/Breakfast Room, to:
Office 17' 04” x 13' 06” (4.66m x 4.10m)
Upvc side windows and door opening to side garden, sliding doors storage area.
Owners Lounge
15' 05” x 13' 08” (4.03m x 4.69m)
Rear aspect sash window, recess firplace.
Door to:
Owners Bedroom (En-Suite) 15' 02” x 11' 10” (4.33m x 9.02m)
Front aspect sash window, fitted storage cupboard.
En-Suite
Glazed side aspect sash window. Pedestal wash hand basin and w.c., bath with shower over.
Stairs from hall to landing with fire doors leading to all guest bedrooms.
Bedroom 1 (Family Room)
13' 03” x 14' 02” (4.04m x 4.31m)
Front aspect sash window. Pedestal wash hand basin with strip light over and shaver point.
Bedroom 2 (Single Room)
7' 03” x 7' 08” (2.90m x 2.30m)
Front aspect sash window. Wash hand basin with strip light over and shaver point.
Bedroom 3 (Double Room)
12' 02” x 13' 10” (3.34m x 4.26m)
Front aspect sash window. Pedestal wash hand basin with strip light over and shaver point.
Bedroom 4 (Double Room)
13' 02” x 12' 03” (5.86m x 3.72m)
Rear aspect sash window. Pedestal wash hand basin with strip light over and shaver point.
Door to linen cupboard.
Bathroom 1
Rear aspect duel sash window. Pedestal wash hand basin with strip light over and shaver point. Separate shower cubicle.
Bathroom 2
Rear aspect sash window. Pedestal wash hand basin with strip light over and shaver point. Separate shower cubicle.
Bedroom 5 (Single Room)
12' 08” x 5' 10” (4.58m x 1.78m)
Side aspect sash window. Wash hand basin with strip light over and shaver point.
Bedroom 6 (Double En-Suite Room) 14”5” x 15' 09” (4.85m x 4.40m)
Duel front & side aspect sash windows. Fitted wardrobe. These particulars, whilst believed to be accurate are set out as a general outline only for guidance and do not constitute any part of an offer or contract. Intending purchasers should not rely on them as statements of representation of fact, but must satisfy themselves by inspection or otherwise as to their accuracy.
|






 103211
103211
