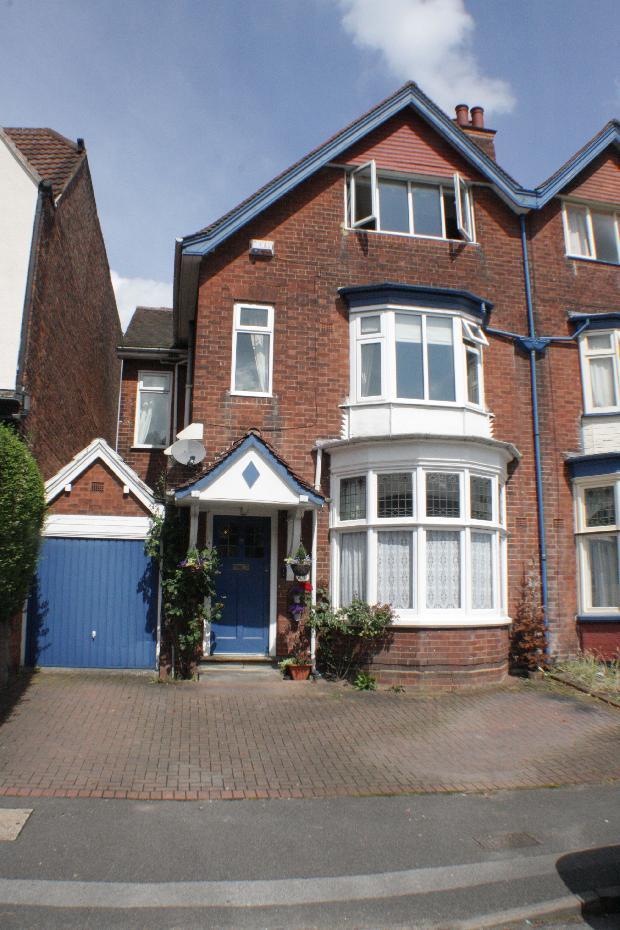
Search Property

Property For Sale in Birmingham |
|
Endwood Court Road in Birmingham |
 |
|||||||||||||
|
|||||||||||||
| Additional photos of this property | |||
|
|
|
|
|
|
|
|
|
|
|
|
|
|
|
|
|
|
|
|
|
|
|
|
|
|
|
|
|
|
| Details of property for sale | ||
MY PROPERTY FOR SALE offer For Sale this five bedroom mid Victorian property in a very popular area. Viewing is essential to appreciate how much space this property has to offer. It also has many of its original features that compliment this property and makes it a warm and charming family home. The property is well positioned having excellent public transport links to the city centre being only 3 miles away, M6 and M5 motorways are also within easy access making it prime commuter belt, excellent schools are close by with both primary and secondary education catered for. These particulars, whilst believed to be accurate are set out as a general outline only for guidance and do not constitute any part of an offer or contract. Intending purchasers should not rely on them as statements of representation of fact, but must satisfy themselves by inspection or otherwise as to their accuracy.
Energy Performance Certificate (EPC) graphs |
||
|
||
|
Looking for houses for sale in Birmingham? |
Property to sell?
Top level marketing on the largest websites in the UK including Rightmove.co.uk
0% Commission |
|
All room measurements are not to be considered as 100% correct
About Our Company |
Work With Us |
Customer Support |
How Can We Improve? |
Miscellaneous Sites |


 103276
103276

