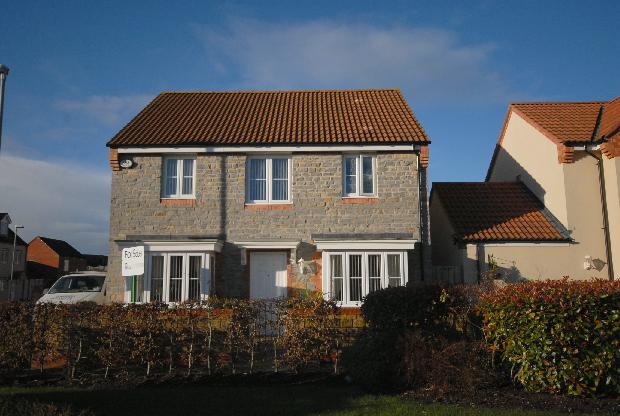
Search Property

Property For Sale in 07545467964 |
|
GODNEY CLOSE in 07545467964 |
 |
|||||||||||||
|
|||||||||||||
| Additional photos of this property | |||
|
|
|
|
|
|
|
|
|
|
|
|
|
|
|
|
|
|
|
|
| Details of property for sale | ||
An immaculately presented four bedroom detached property built in 2013 enjoying a desirable position on the luxury sought after St Dunstans Park development, situated on the western outskirts of town. These particulars, whilst believed to be accurate are set out as a general outline only for guidance and do not constitute any part of an offer or contract. Intending purchasers should not rely on them as statements of representation of fact, but must satisfy themselves by inspection or otherwise as to their accuracy.
Energy Performance Certificate (EPC) graphs |
||
|
||
|
Looking for houses for sale in 07545467964? |
Property to sell?
Top level marketing on the largest websites in the UK including Rightmove.co.uk
0% Commission |
|
All room measurements are not to be considered as 100% correct
About Our Company |
Work With Us |
Customer Support |
How Can We Improve? |
Miscellaneous Sites |


 103442
103442

