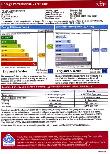
Search Property

Property For Sale in Isles of Scilly |
|
2 Bedroom Flat with Sea Views in Isles of Scilly |
|
|||||||||||
| Additional photos of this property | |||
|
|
 Lounge Lounge
Lounge |
 Kitchen Kitchen
Kitchen |
Bedroom Bedroom |

|
|||
| Details of property for sale | ||||
Church Road St. Mary's, Isles of Scilly Gorregan House is a typical Victorian property in style and is situated in Hugh Town, St. Mary's, convenient for all the Island's services, including shops and beaches. Originally built as a private residence, and in recent years, converted to provide three fully self -contained apartments. At the time of conversion large dormer windows were added to provide the excellent accommodation that is now contained within The Loft. Subsequently new windows to both the front and rear elevation dormers were fitted. To the front elevation are double glazed wooden sash windows which fold down for cleaning and to the rear are double glazed UPVC windows. The flat is situated on the second floor of Gorregan House and has distant sea views from some of its windows. About five years ago a considerable amount of money was spent in re designing and re fitting the kitchen and shower room complete, both to a very high standard. There are three flats in total within the property, all being approached by the original front door, which gives access into a wide hallway and from there the main staircase leads to the first floor landing. A private front door then leads into The Loft, and via a private staircase and half landing with coat hanging space. Double power point. Hall Two power points. Store Cupboard With shelving. Loft access into boarded loft storage space, with electric lights. Lounge / Dining Room 12'3” maximum X 15'8” maximum. Built in storage unit with shelving and cupboard space. Ten power points. Television aerial socket. Direct access into: L - Shaped Kitchen 10'0” long maximum x 5'10” minimum width (6'3” maximum width). Fitted with high gloss white floor and wall cabinets having sculptured panelled doors. The floor cabinets are topped by black granite effect working surfaces and the wall cabinets include end shelving units. The walls are part tiled with white tiles incorporating feature tiles and the floor is covered with a tile effect vinylay. Fittings include a Neff stainless steel double oven. Neff ceramic hob. There is an additional built in cupboard cleverly concealed to house a tumble dryer. One and a half bowl inset stainless steel sink. Eight power points. Five inset ceiling spot lamps. NB The hot water to the kitchen sink and shower room wash basin is instantaneous. Double Bedroom (rear) 9'9” x 9'6”. There is a large double built in wardrobe with natural pine doors and matching doors into eaves storage space. Eight power points. Two wall light points. Ceiling light point. Double Bedroom (front). 10'0” x 8'9”. Six power points. Shower Room Again totally re fitted approximately five years ago incorporating a low level w.c. set into its own cabinet with concealed cistern which matches the vanity unit and bowl with cupboards beneath, the units are topped with black marble simulated melamine surface. Above the units is wall tiling. A wall mirror and matching medicine cabinet with mirror doors. Fully tiled shower cubicle with Mira Sport electric shower. Electric heated towel rail. Wall mounted electric fan heater. Six recessed ceiling spot lamps. Tile effect vinylay covered floor. Outside To the front of the property is a small paved fore garden. At the rear, there is a small garden dedicated to the use of The Loft for clothes drying and bin storage facilities for all flats. SERVICES: Mains water, electricity and drainage are connected ASSESSMENTS: For the purposes of Council Property Tax, this property is designated in Band ‘D' in the Valuation List, producing a charge of £1135.00 for the year 2009/2010. If the property is used as a second home and is available for letting for less than 140 days in any one year, the above charge will be subject to a 10% discount. If, however, the property is used as a holiday letting investment and is available for letting for more than 140 days in any one year, then it may be assessed to a rateable value by the District Valuer and a Business Rate charge will be made by The Council of the Isles of Scilly at a national rate of 46.2p or 45.8p in the £ depending on the assessed rateable value of the property and the personal circumstances of the owner. To each one of the above charges will be added the sum of £262.60 water charge and £153.50 sewerage charge. TENURE: Leasehold for a term of 999 years commencing on the 1st August 1991. The Purchaser of The Loft will be an equal share Director of the freehold owning company. It is usual for all Owners to meet on an annual basis to discuss the level of external maintenance required for the property during the forthcoming year and a charge is made to cover these repairs on an as and when basis together with the insurance of the property in proportion of 40% for the ground floor flat, 30% for the first floor flat and 30% The Loft.
|
||||
|
||||
|
Looking for houses for sale in Isles of Scilly? |
Property to sell?
Top level marketing on the largest websites in the UK including Rightmove.co.uk
0% Commission |
|||
All room measurements are not to be considered as 100% correct
About Our Company |
Work With Us |
Customer Support |
How Can We Improve? |
Miscellaneous Sites |


 76398
76398
