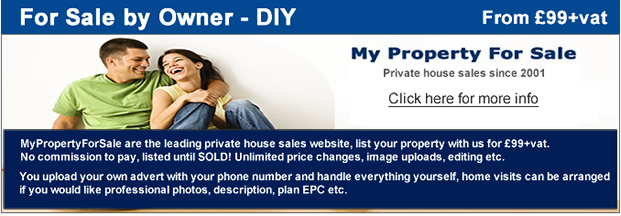The property comprises a modern, two bedroom plus office, end town house. Features include a large dining kitchen with fashionable units and integral appliances, driveway parking and an easily maintained garden to the rear. The conservatory adds flexibility enabling occupiers to enjoy cold winter days here as well as summer. The master bedroom with en-suite, to the top floor, is particularly striking with large multiple velux windows to a sloped wall providing good light and views.
ACCOMMODATION
Front door with opaque double glazed panels, leading from sheltered entrance area into...
HALL:
3.74m x 1.95m (inc stairs)
Stairs up. Central heating radiator. Laminate wood floor. Under stairs store cupboard. Spot lighting. Stainless sockets and switches. White doors with stylish chrome handles leading into...
BEDROOM:
3.67m (max) x 1.92m
UPVC double glazed window overlooking front driveway. Central heating radiator. Laminate wood floor. Spot lighting. Stainless sockets and switches.
SHOWER ROOM:
1.90m x 1.04m (plus cubicle)
Fully tiled in White. Modern suite comprising wash basin with mixer tap, push button WC and shower cubicle with glazed door and chrome shower fitting. Central heating radiator. Spot lighting. Extractor fan.
DINING KITCHEN:
4.55m x 3.94m
UPVC double glazed patio doors leading into conservatory. Range of modern units at base and wall levels with integral wine rack and appliances comprising: Dishwasher, autowasher, fridge freezer. Stainless oven and grill with 5 ring gas hob and extractor over. Stainless splash back panel. Splash back ceramics. Round stainless sink and drainer with mixer tap. ‘Grey Granite' effect ceramic tiled floor. Central heating radiators. Inset pebble effect electric feature fire. Stainless sockets and switches.
CONSERVATORY:
2.90m (max) x 2.27m
UPVC double glazed windows and door out to rear garden. Continuation of ceramic tiled floor. Dimplex electric heater. Stainless sockets and switches.
Stairs with white balustrade and beige carpet leading up to...
LANDING:
5.68m x 1.98m (over stairs)
UPVC double glazed window overlooking front. Central heating radiator. White balustrade. Stainless sockets and switches. Beige carpet.
White doors with stylish chrome handles leading into...
SITTING ROOM:
3.94m x 3.66m
UPVC double glazed windows overlooking rear. Central heating radiators. Beige carpet. White decor with feature wall paper wall. Stainless sockets and switches.
BEDROOM:
3.61 x 1.89m
UPVC double glazed window overlooking front. Central heating radiator. Laminate wood floor. Spot lighting. Stainless sockets and switches.
BATHROOM:
1.97m x 1.68m
Fully tiled walls and continuation of beige carpet. White suite comprising wash basin with mixer tap, push button WC and bath with shower/mixer tap. Central heating radiator. Electric towel heater. Spot lighting.
Stairs with white balustrade and beige carpet leading up to stairs top. White door with stylish chrome handle leading into...
MASTER BEDROOM:
4.01m (plus dressing area but restricted by sloping ceiling) x 3.96m
Four velux windows. Central heating radiators. One feature wall papered wall. Stainless sockets and switches. Dressing area with fitted wardrobe with sliding glass doors.
White door with stylish chrome handle, leading into...
EN-SUITE:
2.76m x 1.97m (2.87m into shower)
UPVC double glazed dormer window overlooking front. Beige carpet. Spot lighting. White bathroom suite comprising wash basin with mixer tap, push button WC and double shower cubicle. Fully tiled walls in white.
OUTSIDE:
To the front of the property lies a driveway parking space for one car and a small lawned area. A path runs past the side of the house to the rear garden which is low maintenance and mainly laid to lawn.
All measurements are approximate and for guidance only, therefore do not use these to order furnishings or carpets/wall coverings. Appliances have not been checked. Photographs are reproduced for general information and it must not be inferred that any item shown is included for sale with the property. These details are produced in good faith as a guide only and do not constitute part of a contract nor should be incorporated into a contract. Prospective purchasers should clarify any important aspect of these details prior to exchange and all lease/freehold details should of course be investigated by the purchaser's solicitor. These particulars, whilst believed to be accurate are set out as a general outline only for guidance and do not constitute any part of an offer or contract. Intending purchasers should not rely on them as statements of representation of fact, but must satisfy themselves by inspection or otherwise as to their accuracy.
|





 100482
100482

